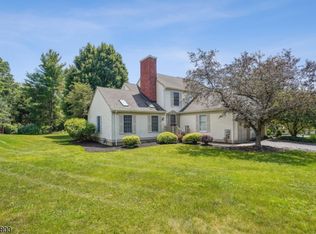With its setting on the curve of a cul-de-sac and a woodland bordered backyard this 3-level duplex affords privacy and outdoor spaciousness uncommon to community living. Enter into the living room with fireplace, raised ceiling, skylights. Sliding doors in dining room open to covered porch and deep open rear grounds. Granite has been added in the open kitchen and first-floor master suite/bath. Loft, 2 bedrooms, bath on upper level. Plush, new carpeting is underfoot on the lower level, a sizeable space awaiting the creativity and vision of this home's new owner. Spring Ridge offers walking/biking paths, pool, tennis, clubhouse, bocce court. Nearby are shopping, major highways, bus/train to NYC. Association does not allow dogs. Maximum of 2 cats allowed and indoors only.
This property is off market, which means it's not currently listed for sale or rent on Zillow. This may be different from what's available on other websites or public sources.
