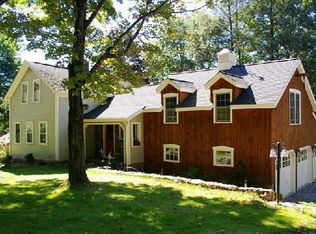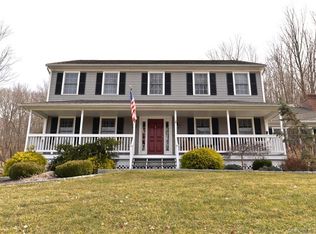One of a kind customized and newly updated 3/4 Bedroom, 2 full bath farm style cape is situated on private 2.07 acres with sprawling open space behind property featuring walking trails to scenic stream. This elegant home has an ideal floor plan to accommodate families with bedrooms and baths on the main and upper levels. Beautiful wood flooring spans throughout the entire home. The freshly painted main level features a bright and inviting Living Room accented with beams, a beautifully remodeled kitchen with subway tile backsplash, new stainless appliances, and plenty of cabinet storage space. Dining Room has beamed cathedral ceiling with access to the rear deck that overlooks a spectacular fenced in backyard. Full bedroom on the main level, an office/bedroom with built in shelves and a full and updated bathroom. The newly painted upstairs features 2 more generously sized bedrooms with a full and updated bathroom with plenty of closets/storage spaces throughout. A full unfinished basement houses a bonus room plus additional walk out access to the backyard and inground pool area. 2 car oversized garage features custom barn flooring with spacious loft above, ideal for future expansion bonus room or storage. Large 1 car bay/wood shop below main garage with an independent furnace for heated garages. Shed/Chicken coop with electricity, Garden area including stonework, water, and electricity. Meticulously maintained and newly updated, this one has it all! Owner/Agent.
This property is off market, which means it's not currently listed for sale or rent on Zillow. This may be different from what's available on other websites or public sources.

