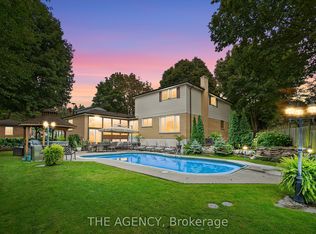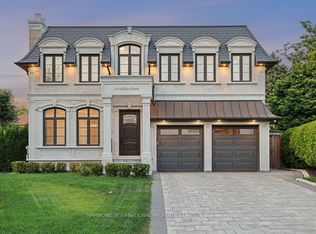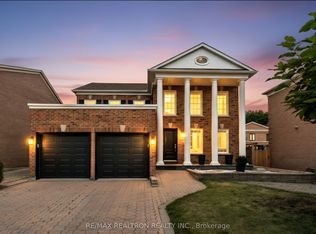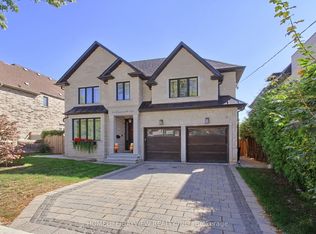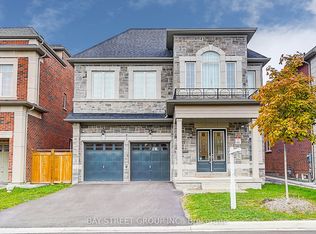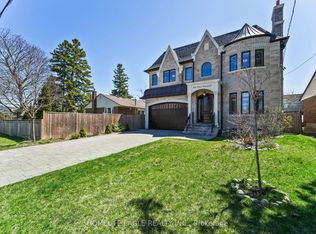**High-End Renovated Home** This stunning residence showcases a modern chefs kitchen equipped with top-of-the-line Miele appliances, elegant quartz countertops, and premium finishes throughout. Enjoy hardwood flooring, coffered ceilings, crown moulding, a stained oak staircase with iron pickets, and exquisite wall paneling/wainscoting. Additional features include smooth ceilings, solid interior doors, a custom entry door, oversized casings and baseboards, and LED pot lights that add warmth and sophistication.The luxurious primary ensuite boasts marble finishes, a 10-foot glass shower, and a heated floor for ultimate comfort. For the wine enthusiast and wellness lover, the home also includes a custom wine rack and a private sauna.
For sale
C$2,388,000
11 Gatcombe Cir, Richmond Hill, ON L4C 9P4
6beds
4baths
Single Family Residence
Built in ----
6,389.15 Square Feet Lot
$-- Zestimate®
C$--/sqft
C$-- HOA
What's special
- 94 days |
- 7 |
- 1 |
Zillow last checked: 8 hours ago
Listing updated: September 19, 2025 at 07:18pm
Listed by:
EASTIDE REALTY
Source: TRREB,MLS®#: N12387429 Originating MLS®#: Toronto Regional Real Estate Board
Originating MLS®#: Toronto Regional Real Estate Board
Facts & features
Interior
Bedrooms & bathrooms
- Bedrooms: 6
- Bathrooms: 4
Heating
- Forced Air, Gas
Cooling
- Central Air
Appliances
- Included: Built-In Oven, Countertop Range
Features
- Central Vacuum, Sauna
- Flooring: Carpet Free
- Basement: Full,Finished
- Has fireplace: Yes
Interior area
- Living area range: 3000-3500 null
Property
Parking
- Total spaces: 5
- Parking features: Private, Garage Door Opener
- Has attached garage: Yes
Features
- Stories: 2
- Exterior features: Landscaped
- Pool features: None
Lot
- Size: 6,389.15 Square Feet
- Features: Irregular Lot, Hospital, Lake/Pond, Park, Public Transit, School, Other Shaped Lot
Construction
Type & style
- Home type: SingleFamily
- Property subtype: Single Family Residence
Materials
- Brick
- Foundation: Concrete
- Roof: Asphalt Shingle
Utilities & green energy
- Sewer: Sewer
Community & HOA
Location
- Region: Richmond Hill
Financial & listing details
- Annual tax amount: C$10,482
- Date on market: 9/8/2025
EASTIDE REALTY
By pressing Contact Agent, you agree that the real estate professional identified above may call/text you about your search, which may involve use of automated means and pre-recorded/artificial voices. You don't need to consent as a condition of buying any property, goods, or services. Message/data rates may apply. You also agree to our Terms of Use. Zillow does not endorse any real estate professionals. We may share information about your recent and future site activity with your agent to help them understand what you're looking for in a home.
Price history
Price history
Price history is unavailable.
Public tax history
Public tax history
Tax history is unavailable.Climate risks
Neighborhood: L4C
Nearby schools
GreatSchools rating
No schools nearby
We couldn't find any schools near this home.
- Loading

