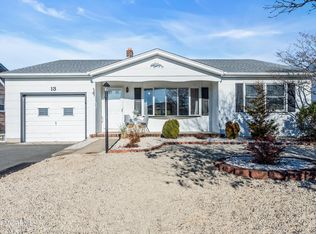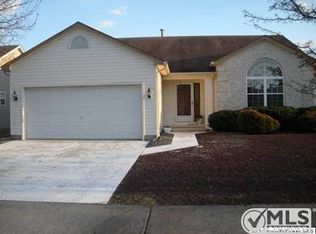Sold for $427,900 on 05/13/24
$427,900
11 Garrett Road, Toms River, NJ 08757
2beds
1,494sqft
Adult Community
Built in 1989
6,098.4 Square Feet Lot
$443,000 Zestimate®
$286/sqft
$2,490 Estimated rent
Home value
$443,000
$412,000 - $474,000
$2,490/mo
Zestimate® history
Loading...
Owner options
Explore your selling options
What's special
BACK ON MARKET & NEW PRICE!!! FABULOUS CURB APPEAL...appx. 1,500 sq. ft. of renovated Yorkshire model from all newer roof, vinyl cedar siding; all newer windows; newer flooring; newer Navien furnace/hot water heater, 2020 CA plus all newer kitchen including 42'' cabinetry throughout complete w/full appliance pkge plus wine cooler, quartz countertops w/center island; all newer BAs plus den...washer/dryer also included...sliders to outside Trex deck w/privacy hedge...all this complete w/heated garage w/epoxy flooring & double wide driveway. Home is considered ''Energy Efficient'' via GreenLife...Walking distance of Clubhouse w/pool to enjoy during those warm summer months. Lots of shopping, beaches & so much more...
Zillow last checked: 8 hours ago
Listing updated: February 16, 2025 at 07:23pm
Listed by:
Ruth Anne Bearce 732-330-3712,
Pecora Realtors
Bought with:
Susan Lucas-Sterling, 9799761
RE/MAX at Barnegat Bay
Source: MoreMLS,MLS#: 22328343
Facts & features
Interior
Bedrooms & bathrooms
- Bedrooms: 2
- Bathrooms: 2
- Full bathrooms: 2
Bedroom
- Area: 165
- Dimensions: 11 x 15
Bathroom
- Area: 63
- Dimensions: 7 x 9
Other
- Area: 182
- Dimensions: 13 x 14
Other
- Area: 42
- Dimensions: 6 x 7
Den
- Area: 100
- Dimensions: 10 x 10
Dining room
- Area: 140
- Dimensions: 10 x 14
Kitchen
- Description: Eat In Kitchen
- Area: 340
- Dimensions: 17 x 20
Living room
- Area: 224
- Dimensions: 16 x 14
Heating
- Hot Water, Baseboard
Cooling
- Central Air
Features
- Recessed Lighting
- Flooring: Ceramic Tile, Laminate
- Basement: Crawl Space
- Attic: Pull Down Stairs
- Number of fireplaces: 1
Interior area
- Total structure area: 1,494
- Total interior livable area: 1,494 sqft
Property
Parking
- Total spaces: 1
- Parking features: Paved, Common, Double Wide Drive, Driveway, On Street
- Attached garage spaces: 1
- Has uncovered spaces: Yes
Features
- Stories: 1
- Exterior features: Swimming, Lighting
- Pool features: Community, In Ground, Association
Lot
- Size: 6,098 sqft
- Dimensions: 60 x 100
- Features: Land Locked, Wooded
- Topography: Level
Details
- Parcel number: 06000050200016
- Zoning description: Planned Residential, Residential, Single Family, Neighborhood
Construction
Type & style
- Home type: SingleFamily
- Property subtype: Adult Community
Condition
- New construction: No
- Year built: 1989
Utilities & green energy
- Sewer: Public Sewer
Community & neighborhood
Location
- Region: Toms River
- Subdivision: Silveridge N
HOA & financial
HOA
- Has HOA: Yes
- HOA fee: $25 monthly
- Services included: Common Area, Pool
Price history
| Date | Event | Price |
|---|---|---|
| 5/13/2024 | Sold | $427,900+0.7%$286/sqft |
Source: | ||
| 3/4/2024 | Listing removed | -- |
Source: MoreMLS #22328346 Report a problem | ||
| 3/1/2024 | Pending sale | $424,900+0.7%$284/sqft |
Source: | ||
| 2/11/2024 | Listed for rent | $2,800$2/sqft |
Source: MoreMLS #22328346 Report a problem | ||
| 12/23/2023 | Listing removed | -- |
Source: | ||
Public tax history
| Year | Property taxes | Tax assessment |
|---|---|---|
| 2023 | $2,876 +2.2% | $126,300 |
| 2022 | $2,815 | $126,300 |
| 2021 | $2,815 +2.9% | $126,300 |
Find assessor info on the county website
Neighborhood: 08757
Nearby schools
GreatSchools rating
- 5/10Berkeley Township Elementary SchoolGrades: 5-6Distance: 8 mi
- 4/10Central Regional Middle SchoolGrades: 7-8Distance: 6.5 mi
- 3/10Central Regional High SchoolGrades: 9-12Distance: 6.6 mi
Schools provided by the listing agent
- Middle: Central Reg Middle
Source: MoreMLS. This data may not be complete. We recommend contacting the local school district to confirm school assignments for this home.

Get pre-qualified for a loan
At Zillow Home Loans, we can pre-qualify you in as little as 5 minutes with no impact to your credit score.An equal housing lender. NMLS #10287.
Sell for more on Zillow
Get a free Zillow Showcase℠ listing and you could sell for .
$443,000
2% more+ $8,860
With Zillow Showcase(estimated)
$451,860
