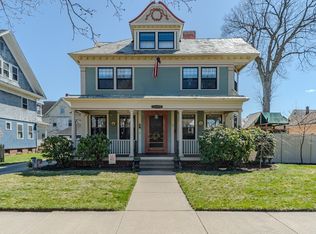Sold for $235,000
$235,000
11 Garfield St, Springfield, MA 01108
2beds
961sqft
Single Family Residence
Built in 1943
5,719 Square Feet Lot
$283,100 Zestimate®
$245/sqft
$2,016 Estimated rent
Home value
$283,100
$266,000 - $300,000
$2,016/mo
Zestimate® history
Loading...
Owner options
Explore your selling options
What's special
This one level stucco home is move in ready. Living room features a bay window with a remote operated gas fireplace. The large eat in kitchen has granite counter tops and built in appliances. The kitchen leads to a formal dining room where you will find another large bay window. Also off the kitchen is a 3-season enclosed porch surrounded by windows. Entertain in your private fenced in backyard with an above ground swimming pool, and a newer hot tub, as well as a custom-built shed. Home office could be used as an additional bedroom with a separate entrance. This home has central air and gas heat for your year-round comfort. The washer and dryer will remain for buyers. Conveniently located in close proximity to the Longmeadow line, I-91, and is in walking distance to Forest Park.
Zillow last checked: 8 hours ago
Listing updated: June 23, 2023 at 10:13am
Listed by:
Apryl Thomas 413-374-9137,
Berkshire Hathaway HomeServices Realty Professionals 413-567-3361,
Apryl Thomas 413-374-9137
Bought with:
Apryl Thomas
Berkshire Hathaway HomeServices Realty Professionals
Source: MLS PIN,MLS#: 73104180
Facts & features
Interior
Bedrooms & bathrooms
- Bedrooms: 2
- Bathrooms: 2
- Full bathrooms: 1
- 1/2 bathrooms: 1
Primary bedroom
- Features: Flooring - Hardwood
- Level: First
Bedroom 2
- Features: Flooring - Hardwood
- Level: First
Dining room
- Features: Flooring - Hardwood, Window(s) - Bay/Bow/Box
- Level: First
Kitchen
- Features: Flooring - Stone/Ceramic Tile
- Level: First
Living room
- Features: Flooring - Hardwood, Window(s) - Bay/Bow/Box
- Level: First
Office
- Features: Flooring - Wall to Wall Carpet
- Level: First
Heating
- Forced Air, Natural Gas
Cooling
- Central Air
Appliances
- Included: Gas Water Heater, Oven, Dishwasher, ENERGY STAR Qualified Refrigerator, ENERGY STAR Qualified Dryer, ENERGY STAR Qualified Washer, Cooktop, Plumbed For Ice Maker
- Laundry: Electric Dryer Hookup
Features
- Home Office, Sauna/Steam/Hot Tub
- Flooring: Tile, Carpet, Hardwood, Flooring - Wall to Wall Carpet
- Doors: Storm Door(s)
- Basement: Full
- Number of fireplaces: 1
- Fireplace features: Living Room
Interior area
- Total structure area: 961
- Total interior livable area: 961 sqft
Property
Parking
- Total spaces: 2
- Parking features: Paved Drive, Off Street, Paved
- Uncovered spaces: 2
Features
- Patio & porch: Porch - Enclosed, Deck, Patio
- Exterior features: Porch - Enclosed, Deck, Patio, Pool - Above Ground, Hot Tub/Spa, Storage, Fenced Yard
- Has private pool: Yes
- Pool features: Above Ground
- Has spa: Yes
- Spa features: Private
- Fencing: Fenced
Lot
- Size: 5,719 sqft
Details
- Parcel number: S:05520 P:0048,2585580
- Zoning: R1
Construction
Type & style
- Home type: SingleFamily
- Architectural style: Ranch
- Property subtype: Single Family Residence
Materials
- Frame, Block
- Foundation: Block
- Roof: Asphalt/Composition Shingles
Condition
- Year built: 1943
Utilities & green energy
- Electric: 100 Amp Service
- Sewer: Public Sewer
- Water: Public
- Utilities for property: for Electric Range, for Electric Oven, for Electric Dryer, Icemaker Connection
Green energy
- Energy efficient items: Thermostat
Community & neighborhood
Community
- Community features: Public Transportation, Pool, Walk/Jog Trails, Public School
Location
- Region: Springfield
Price history
| Date | Event | Price |
|---|---|---|
| 6/22/2023 | Sold | $235,000-6%$245/sqft |
Source: MLS PIN #73104180 Report a problem | ||
| 5/12/2023 | Listed for sale | $249,900$260/sqft |
Source: MLS PIN #73104180 Report a problem | ||
| 4/30/2023 | Contingent | $249,900$260/sqft |
Source: MLS PIN #73104180 Report a problem | ||
| 4/27/2023 | Listed for sale | $249,900+233.2%$260/sqft |
Source: MLS PIN #73104180 Report a problem | ||
| 3/31/1997 | Sold | $75,000$78/sqft |
Source: Public Record Report a problem | ||
Public tax history
| Year | Property taxes | Tax assessment |
|---|---|---|
| 2025 | $3,592 -1.7% | $229,100 +0.7% |
| 2024 | $3,654 +1.7% | $227,500 +7.9% |
| 2023 | $3,594 +8% | $210,800 +19.2% |
Find assessor info on the county website
Neighborhood: Forest Park
Nearby schools
GreatSchools rating
- 6/10Sumner Avenue SchoolGrades: PK-5Distance: 0.4 mi
- 3/10Forest Park Middle SchoolGrades: 6-8Distance: 0.3 mi
- NALiberty Preparatory AcademyGrades: 9-12Distance: 0.5 mi
Schools provided by the listing agent
- Elementary: Sumner Avenue
Source: MLS PIN. This data may not be complete. We recommend contacting the local school district to confirm school assignments for this home.
Get pre-qualified for a loan
At Zillow Home Loans, we can pre-qualify you in as little as 5 minutes with no impact to your credit score.An equal housing lender. NMLS #10287.
Sell with ease on Zillow
Get a Zillow Showcase℠ listing at no additional cost and you could sell for —faster.
$283,100
2% more+$5,662
With Zillow Showcase(estimated)$288,762
