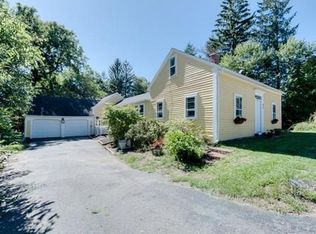UNIQUE commercially zoned "in town" location! Situated on 2.55 acres SF w/6rms, 2-3 brs ( one without closet ) & 2 baths w/pegged wide pine flooring~custom 6 paneled doors~wrought iron forged hardware~true brick interior wainscoat wall & hearth ( supplementary heating possible ). Office/playroom has custom built in desk system. Attached A frame w/small kitchenette, LR,BR & 1/2 BA was previously used as retail. Connedted by oversized deck 28'x24' w/gazebo leading to private inground pool ( professionally closed 2019 ) backed by fieldstone wall and mature variety of trees. Attached "garden shed"~drive under storage to walk out basement. NEW FHA heating system installed in 2019.~curcuit breakers~detached shed. Oversized gravel parking. Needs updating and some repair~original windows, some wall paper, Master BR plywood floor. SALE IS SUBJECT TO PROBATE COURT APPROVAL.
This property is off market, which means it's not currently listed for sale or rent on Zillow. This may be different from what's available on other websites or public sources.
