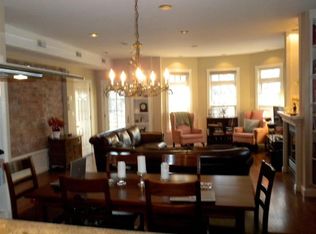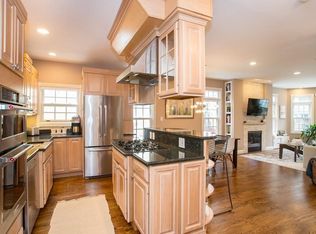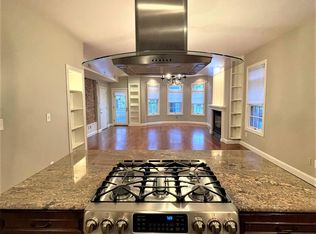Lovely 2 bedroom with Living Room Space, Dining Room Space, Office Space and Open Flow Kitchen with Island. The home is located right off of prospect street next to Whole Foods between Central Sq and Union sq area. The unit has a nice foyer for shoes and jacket that runs into a 1/2 bath in the entry. An elegant main floor layout with an open floor plan that starts with a Granite and stainless steal kitchen that leads in to a formal dining area that fits 6 seats well. That leads into a living room with gas fire place and great sunlight exposure. The duplex floor leads you to bedrooms, lots of closet space and a great office landing perfect for in-home office use. Great ceiling height, high end condo finishes and laundry. Central Air Laundry in Unit 2 Bathrooms Open Floor Plan Close to Whole Foods Close to Train Line
This property is off market, which means it's not currently listed for sale or rent on Zillow. This may be different from what's available on other websites or public sources.


