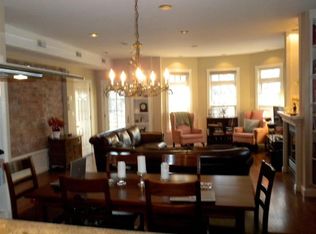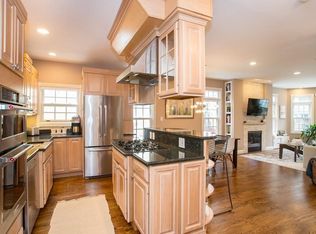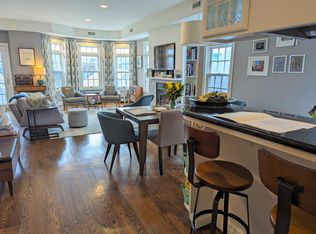Located in the Central Square area of Cambridge. Beautiful and modern open concept 2 bedroom, plus study, 2.5 bathroom apartment on 2 levels. Hardwood floors throughout, laundry in unit. Open kitchen with stainless steel appliances, granite counters , dishwasher, disposal. 1 tandem off street parking spot is included, 3 decks and a patio. A must see. Very close to Central Square and the Red Line.
This property is off market, which means it's not currently listed for sale or rent on Zillow. This may be different from what's available on other websites or public sources.


