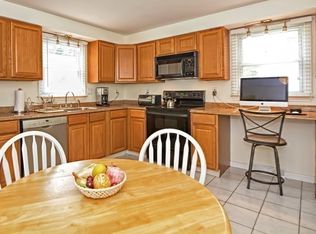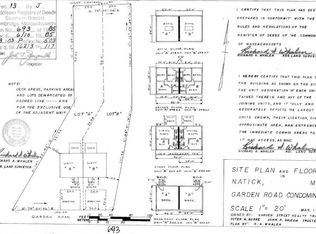One of the nicest duplexes on the market.Impeccably maintained single family ATTACHED located on a quiet street just moments to the coveted Natick Center! Features include a bright new kitchen complete with oak cabinets, WHITE appliances newly updated bathrooms with tile flooring, new fixtures, lighting, engineered hardwood flooring and fresh paint throughout the home; replacement windows and central air-conditioning. Updated roof, and utilities, all newer appliances including washer dryer transferring with the unit. Large unfinished basement space with bulkhead, already pre-divided. Enjoy the spacious outdoor deck. Three levels of living space.NO HIDDEN HOA FEES. Close the Rail. A Commuter's DREAM with close access to all major highways, Natick, Framingham & Wellesley centers. Close to area universities, hospitals, large local businesses .Natick is a vibrant community with bike trails, parks, lakes, restaur
This property is off market, which means it's not currently listed for sale or rent on Zillow. This may be different from what's available on other websites or public sources.

