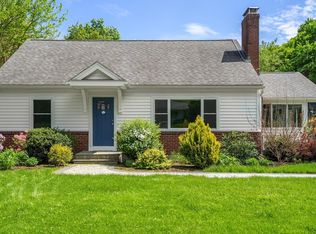Rare opportunity for lakefront property with incredible vista. Enjoy a breathtaking view of Lake Cochituate in every season from this wonderful home. There are tall ceilings, open spaces, and windows galore. There is a casual family room and an additional living area with a fireplace. The kitchen has warm wood cabinetry and is adjacent to a generous dining area. The first-floor master suite has a deep closet and private bath and access to the wonderful patio. The second story has three additional family bedrooms. Off the garage is a bonus space that could be used as a mudroom or private office. Beautiful landscaping includes an expansive patio. This very special home is set on an ended way. What a lifestyle! Enjoy your own private waterfront retreat this summer!
This property is off market, which means it's not currently listed for sale or rent on Zillow. This may be different from what's available on other websites or public sources.
