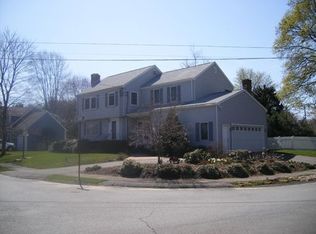Sold for $2,105,000 on 11/13/25
$2,105,000
11 Fuller Brook Ave, Needham, MA 02492
5beds
4,784sqft
Single Family Residence
Built in 2021
0.28 Acres Lot
$2,112,800 Zestimate®
$440/sqft
$7,597 Estimated rent
Home value
$2,112,800
$1.99M - $2.26M
$7,597/mo
Zestimate® history
Loading...
Owner options
Explore your selling options
What's special
Stunning Luxury Home in Prime Needham Location! This exceptional residence blends timeless elegance w/ modern luxury. The first floor features a sun-drenched open layout w/ soaring 9-foot ceilings, a gourmet chef’s kitchen, an expansive dining & living area ideal for entertaining. A spacious first-floor primary suite allows effortless single-level living, complemented by a private office, mudroom & powder room. Upstairs, a second primary suite w/ ensuite bath & walk-in closet is joined by four additional bedrooms, a large family bathroom w/ adjacent laundry, a second fully equipped kitchen, & a generous family room—perfect for multigenerational living or guest accommodations. The home includes a large two-car garage & an expansive unfinished basement w/ 8.5-foot ceilings, dual egress & roughed plumbing offering potential for a gym, media room, or future in-law suite. SUNDAY OPEN HOUSE IS CANCELED.
Zillow last checked: 8 hours ago
Listing updated: November 13, 2025 at 11:05am
Listed by:
The Varano Realty Group 339-222-0871,
Keller Williams Realty 617-969-9000,
Adriano Varano 339-222-0871
Bought with:
Anna Federico
Bel Air Properties
Source: MLS PIN,MLS#: 73423278
Facts & features
Interior
Bedrooms & bathrooms
- Bedrooms: 5
- Bathrooms: 4
- Full bathrooms: 3
- 1/2 bathrooms: 1
Primary bedroom
- Features: Bathroom - Full, Ceiling Fan(s), Walk-In Closet(s), Flooring - Hardwood, Recessed Lighting
- Level: First
Bedroom 2
- Features: Bathroom - Full, Ceiling Fan(s), Walk-In Closet(s), Flooring - Hardwood, Recessed Lighting
- Level: Second
Bedroom 3
- Features: Ceiling Fan(s), Closet, Flooring - Hardwood
- Level: Second
Bedroom 4
- Features: Ceiling Fan(s), Closet, Flooring - Hardwood
- Level: Second
Bedroom 5
- Features: Closet, Flooring - Hardwood
- Level: Second
Primary bathroom
- Features: Yes
Bathroom 1
- Features: Bathroom - Half, Flooring - Stone/Ceramic Tile
- Level: First
Bathroom 2
- Features: Bathroom - Full, Bathroom - Double Vanity/Sink, Flooring - Stone/Ceramic Tile
- Level: First
Bathroom 3
- Features: Bathroom - Full, Flooring - Stone/Ceramic Tile
- Level: Second
Family room
- Features: Ceiling Fan(s), Flooring - Hardwood, Balcony - Exterior, Open Floorplan, Recessed Lighting
- Level: Second
Kitchen
- Features: Flooring - Hardwood, Dining Area, Pantry, Countertops - Stone/Granite/Solid, Kitchen Island, Exterior Access, Open Floorplan, Recessed Lighting, Stainless Steel Appliances
- Level: First
Living room
- Features: Ceiling Fan(s), Flooring - Hardwood, Wet Bar, Exterior Access, Open Floorplan, Recessed Lighting, Slider
- Level: First
Office
- Features: Flooring - Hardwood
- Level: First
Heating
- Forced Air, Natural Gas
Cooling
- Central Air
Appliances
- Laundry: Flooring - Stone/Ceramic Tile, First Floor, Washer Hookup
Features
- Closet/Cabinets - Custom Built, Dining Area, Countertops - Stone/Granite/Solid, Open Floorplan, Recessed Lighting, Office, Mud Room, Bathroom, Kitchen, Home Office, Foyer
- Flooring: Tile, Hardwood, Flooring - Hardwood, Flooring - Stone/Ceramic Tile
- Doors: Insulated Doors, French Doors
- Windows: Insulated Windows
- Basement: Full,Walk-Out Access,Interior Entry,Unfinished
- Has fireplace: No
Interior area
- Total structure area: 4,784
- Total interior livable area: 4,784 sqft
- Finished area above ground: 4,784
Property
Parking
- Total spaces: 5
- Parking features: Attached, Paved Drive, Off Street, Paved
- Attached garage spaces: 2
- Uncovered spaces: 3
Features
- Patio & porch: Porch, Patio
- Exterior features: Porch, Patio, Balcony, Rain Gutters
Lot
- Size: 0.28 Acres
- Features: Corner Lot
Details
- Parcel number: 143818
- Zoning: SRB
Construction
Type & style
- Home type: SingleFamily
- Architectural style: Colonial
- Property subtype: Single Family Residence
Materials
- Frame
- Foundation: Concrete Perimeter
- Roof: Shingle
Condition
- Year built: 2021
Utilities & green energy
- Electric: Circuit Breakers
- Sewer: Public Sewer
- Water: Public
- Utilities for property: for Gas Range, for Electric Oven, Washer Hookup
Green energy
- Energy efficient items: Thermostat
Community & neighborhood
Community
- Community features: Public Transportation, Shopping, Pool, Tennis Court(s), Park, Walk/Jog Trails, Golf, Medical Facility, Conservation Area, Highway Access, House of Worship, Private School, Public School, T-Station, University
Location
- Region: Needham
Other
Other facts
- Listing terms: Contract
Price history
| Date | Event | Price |
|---|---|---|
| 11/13/2025 | Sold | $2,105,000+0.3%$440/sqft |
Source: MLS PIN #73423278 | ||
| 9/22/2025 | Contingent | $2,099,000$439/sqft |
Source: MLS PIN #73423278 | ||
| 9/17/2025 | Listed for sale | $2,099,000$439/sqft |
Source: MLS PIN #73423278 | ||
| 9/9/2025 | Contingent | $2,099,000$439/sqft |
Source: MLS PIN #73423278 | ||
| 9/3/2025 | Listed for sale | $2,099,000-14.3%$439/sqft |
Source: MLS PIN #73423278 | ||
Public tax history
| Year | Property taxes | Tax assessment |
|---|---|---|
| 2025 | $23,201 -2.2% | $2,188,800 +15.6% |
| 2024 | $23,713 +1.4% | $1,894,000 +5.7% |
| 2023 | $23,376 +81% | $1,792,600 +85.6% |
Find assessor info on the county website
Neighborhood: 02492
Nearby schools
GreatSchools rating
- 7/10Newman Elementary SchoolGrades: PK-5Distance: 0.3 mi
- 9/10High Rock SchoolGrades: 6Distance: 1.1 mi
- 10/10Needham High SchoolGrades: 9-12Distance: 1.4 mi
Schools provided by the listing agent
- Elementary: Newman
- Middle: Hirock/Pollard
- High: Needham Hs
Source: MLS PIN. This data may not be complete. We recommend contacting the local school district to confirm school assignments for this home.
Get a cash offer in 3 minutes
Find out how much your home could sell for in as little as 3 minutes with a no-obligation cash offer.
Estimated market value
$2,112,800
Get a cash offer in 3 minutes
Find out how much your home could sell for in as little as 3 minutes with a no-obligation cash offer.
Estimated market value
$2,112,800
