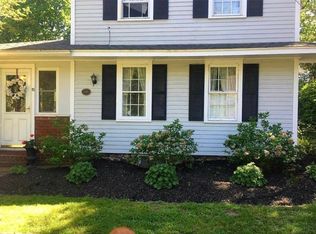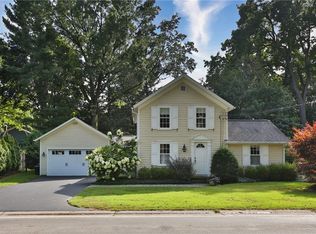Enjoy the best of both worlds, Pittsford Village Living without the village tax & still be able to walk to the canal in under 5 minutes!This gorgeous classic colonial bRings old world charm with modern amenities.Situated on a beautifully landscaped lot with deck&pergola, stone patio,dec. pond, work shed & a lot of privacy. Featuring updated electric, 30 year architectural shingled roof(approx-2014), high efficiency furnace¢ral air. Interior features a mix of gorgeous hardwood flooring throughout, from original wide planks to modern cherry prefinished floors in the living room, to prefinished hickory in the second floor bedrooms! Newer vinyl windows upstairs, with original windows on the first floor to retain the classic feel, which continues through the kitchen & dining area where all the original wood work & cabinetry is on full display. Large 21x12 family room, a formal dining room with built in bookshelves, second floor laundry and 2 full bathrooms round out this amazing house!
This property is off market, which means it's not currently listed for sale or rent on Zillow. This may be different from what's available on other websites or public sources.

