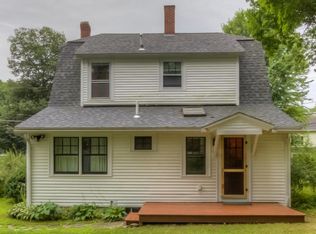Closed
Listed by:
Nicholas Couturier,
New Space Real Estate, LLC 603-242-1498
Bought with: EXP Realty
$510,000
11 French Cross Road, Madbury, NH 03823
6beds
2,555sqft
Ranch
Built in 1973
1 Acres Lot
$689,300 Zestimate®
$200/sqft
$3,800 Estimated rent
Home value
$689,300
$634,000 - $751,000
$3,800/mo
Zestimate® history
Loading...
Owner options
Explore your selling options
What's special
Welcome to 11 French Cross Rd, Madbury, NH! This versatile property features a main house with 3 bedrooms and 2 bathrooms, complemented by an attached apartment with 2 bedrooms and 1 bathroom. Each unit has its own driveway and utilities, providing privacy and convenience. The home is situated on a generous one-acre lot within the desirable Oyster River School District, making it an ideal choice for families. The main house offers spacious living areas, a functional kitchen, and comfortable bedrooms, perfect for family living. The attached apartment provides additional living space or rental income potential, offering flexibility for a variety of living arrangements. The apartment's separate entrance ensures privacy for both units, making it suitable for extended family or tenants. A detached four-car garage provides ample storage and parking, accommodating multiple vehicles and outdoor equipment. The surrounding yard offers plenty of space for outdoor activities, gardening, or simply enjoying the serene setting. This property is perfect for a large family or for those looking to offset mortgage costs by renting out the apartment. Don't miss the opportunity to own this unique and adaptable home in a prime location. Discover the potential of 11 French Cross Rd. – your next home or investment awaits! Showings to begin at an open house Sunday June 2 from 11am-1pm
Zillow last checked: 8 hours ago
Listing updated: July 12, 2024 at 05:49am
Listed by:
Nicholas Couturier,
New Space Real Estate, LLC 603-242-1498
Bought with:
Chloe Brown
EXP Realty
Source: PrimeMLS,MLS#: 4997790
Facts & features
Interior
Bedrooms & bathrooms
- Bedrooms: 6
- Bathrooms: 3
- Full bathrooms: 1
- 3/4 bathrooms: 2
Heating
- Electric, Monitor Type
Cooling
- None
Appliances
- Included: Dishwasher, Microwave, Refrigerator, Electric Stove
- Laundry: 1st Floor Laundry
Features
- Dining Area, In-Law Suite, Kitchen/Living, LED Lighting, Natural Light
- Flooring: Carpet, Hardwood, Tile
- Basement: Partially Finished,Interior Stairs,Walkout,Walk-Out Access
- Number of fireplaces: 2
- Fireplace features: 2 Fireplaces
Interior area
- Total structure area: 3,107
- Total interior livable area: 2,555 sqft
- Finished area above ground: 2,003
- Finished area below ground: 552
Property
Parking
- Total spaces: 4
- Parking features: Dirt, Paved
- Garage spaces: 4
Features
- Levels: One
- Stories: 1
- Exterior features: Deck
- Has private pool: Yes
- Pool features: Above Ground
- Frontage length: Road frontage: 132
Lot
- Size: 1 Acres
- Features: Country Setting, Wooded
Details
- Parcel number: MADBM00003B000021L000000
- Zoning description: RA RE
Construction
Type & style
- Home type: SingleFamily
- Architectural style: Raised Ranch
- Property subtype: Ranch
Materials
- Vinyl Exterior, Wood Siding
- Foundation: Concrete
- Roof: Asphalt Shingle
Condition
- New construction: No
- Year built: 1973
Utilities & green energy
- Electric: 200+ Amp Service
- Sewer: Private Sewer
- Utilities for property: Cable, Phone Available
Community & neighborhood
Security
- Security features: Hardwired Smoke Detector
Location
- Region: Madbury
Other
Other facts
- Road surface type: Paved
Price history
| Date | Event | Price |
|---|---|---|
| 7/12/2024 | Sold | $510,000+2%$200/sqft |
Source: | ||
| 6/4/2024 | Contingent | $499,900$196/sqft |
Source: | ||
| 5/29/2024 | Listed for sale | $499,900-8.9%$196/sqft |
Source: | ||
| 12/3/2023 | Listing removed | -- |
Source: | ||
| 10/13/2023 | Listed for sale | $549,000$215/sqft |
Source: | ||
Public tax history
| Year | Property taxes | Tax assessment |
|---|---|---|
| 2024 | $12,718 +7.6% | $435,700 -0.6% |
| 2023 | $11,821 +6.7% | $438,300 |
| 2022 | $11,076 -0.5% | $438,300 |
Find assessor info on the county website
Neighborhood: 03823
Nearby schools
GreatSchools rating
- 7/10Moharimet SchoolGrades: K-4Distance: 2.1 mi
- 8/10Oyster River Middle SchoolGrades: 5-8Distance: 4.1 mi
- 10/10Oyster River High SchoolGrades: 9-12Distance: 4 mi
Schools provided by the listing agent
- Elementary: Moharimet School
- Middle: Oyster River Middle School
- High: Oyster River High School
Source: PrimeMLS. This data may not be complete. We recommend contacting the local school district to confirm school assignments for this home.
Get a cash offer in 3 minutes
Find out how much your home could sell for in as little as 3 minutes with a no-obligation cash offer.
Estimated market value$689,300
Get a cash offer in 3 minutes
Find out how much your home could sell for in as little as 3 minutes with a no-obligation cash offer.
Estimated market value
$689,300
