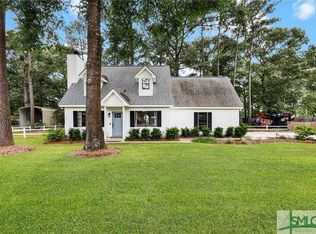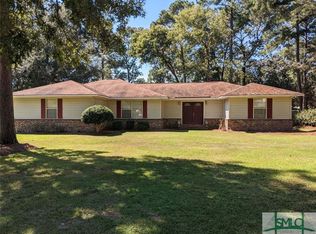Sold for $365,000
$365,000
11 Frederick Street, Rincon, GA 31326
3beds
2,263sqft
Single Family Residence
Built in 1993
0.59 Acres Lot
$356,400 Zestimate®
$161/sqft
$2,736 Estimated rent
Home value
$356,400
$314,000 - $406,000
$2,736/mo
Zestimate® history
Loading...
Owner options
Explore your selling options
What's special
No HOA! Bring your boat, R.V.’s & ATV’s to this all brick ranch home surrounded by mature landscaping,orange, pear, lemon and apple trees. This is the perfect home for the outdoors handyperson/hobbyist, this well planned 3 bedroom split floor plan features a wood burning fireplace in the master bedroom w/ensuite including double vanities while B/R 2 & 3 can share the other bathroom. The family room has a vaulted ceiling and beautiful wood burning fireplace that is visible in the Dining room & large galley kitchen w/granite countertops. The home is 1,766 sq. ft. with a 524 sf ft closed in garage & offers a massive 4th bedroom or large living/man Cave & utility room with water softening system. While everyone is in the bonus room, retreat to your sunroom, complete with a 4 person Jacuzzi, and soak the days stress away. This property also features a separate RV Carport, covered porch, storage shed w/electricity and 2 car carport. Convenient to I-95,and minutes away from shopping & dining.
Zillow last checked: 8 hours ago
Listing updated: November 10, 2025 at 12:10pm
Listed by:
Tammy Frye 912-713-2278,
Keller Williams Coastal Area P
Bought with:
Tammy Frye, 354235
Keller Williams Coastal Area P
Source: Hive MLS,MLS#: SA313014
Facts & features
Interior
Bedrooms & bathrooms
- Bedrooms: 3
- Bathrooms: 2
- Full bathrooms: 2
Heating
- Central, Electric
Cooling
- Central Air, Electric
Appliances
- Included: Some Electric Appliances, Cooktop, Dishwasher, Electric Water Heater, Water Softener
- Laundry: Washer Hookup, Dryer Hookup, Laundry Room, Laundry Tub, Sink
Features
- Breakfast Area, Ceiling Fan(s), Cathedral Ceiling(s), Double Vanity, High Ceilings, Main Level Primary, Primary Suite, Pull Down Attic Stairs, Split Bedrooms, Tub Shower, Vaulted Ceiling(s)
- Basement: None
- Attic: Pull Down Stairs
- Number of fireplaces: 2
- Fireplace features: Living Room, Master Bedroom, Wood Burning Stove
- Common walls with other units/homes: No Common Walls
Interior area
- Total interior livable area: 2,263 sqft
Property
Parking
- Total spaces: 4
- Parking features: Underground, Garage, Other, Rear/Side/Off Street, RV Access/Parking
- Garage spaces: 2
- Carport spaces: 2
- Covered spaces: 4
Features
- Patio & porch: Covered, Patio, Porch, Front Porch
- Exterior features: Fire Pit
- Pool features: Indoor
- Has spa: Yes
- Spa features: Hot Tub
- Fencing: Chain Link,Yard Fenced
- Has view: Yes
- View description: Trees/Woods
Lot
- Size: 0.59 Acres
- Features: Interior Lot
Details
- Additional structures: Outbuilding, Storage, Workshop
- Parcel number: 0462A00000019000
- Zoning: R-1
- Special conditions: Standard
Construction
Type & style
- Home type: SingleFamily
- Architectural style: Ranch
- Property subtype: Single Family Residence
- Attached to another structure: Yes
Materials
- Brick
- Foundation: Slab
- Roof: Asphalt
Condition
- Year built: 1993
Utilities & green energy
- Electric: 220 Volts
- Sewer: Septic Tank
- Water: Shared Well
- Utilities for property: Cable Available
Community & neighborhood
Location
- Region: Rincon
- Subdivision: Hickory Knob
HOA & financial
HOA
- Has HOA: No
Other
Other facts
- Listing agreement: Exclusive Right To Sell
- Listing terms: Cash,Conventional,FHA,USDA Loan,VA Loan
- Ownership type: Homeowner/Owner
- Road surface type: Asphalt
Price history
| Date | Event | Price |
|---|---|---|
| 10/2/2024 | Sold | $365,000$161/sqft |
Source: | ||
| 6/12/2024 | Listed for sale | $365,000+40.4%$161/sqft |
Source: | ||
| 1/15/2021 | Sold | $260,000-1.9%$115/sqft |
Source: | ||
| 12/14/2020 | Contingent | $265,000$117/sqft |
Source: | ||
| 10/18/2020 | Pending sale | $265,000$117/sqft |
Source: Keller Williams Realty Coastal Area Partners,LLC #234018 Report a problem | ||
Public tax history
| Year | Property taxes | Tax assessment |
|---|---|---|
| 2024 | $4,162 +5.1% | $133,504 -0.9% |
| 2023 | $3,962 +11.3% | $134,730 +20.2% |
| 2022 | $3,560 +15.6% | $112,070 +18.4% |
Find assessor info on the county website
Neighborhood: 31326
Nearby schools
GreatSchools rating
- 7/10Ebenezer Elementary SchoolGrades: PK-5Distance: 2.9 mi
- 7/10Ebenezer Middle SchoolGrades: 6-8Distance: 2.8 mi
- 6/10Effingham County High SchoolGrades: 9-12Distance: 8.3 mi
Get pre-qualified for a loan
At Zillow Home Loans, we can pre-qualify you in as little as 5 minutes with no impact to your credit score.An equal housing lender. NMLS #10287.
Sell for more on Zillow
Get a Zillow Showcase℠ listing at no additional cost and you could sell for .
$356,400
2% more+$7,128
With Zillow Showcase(estimated)$363,528

