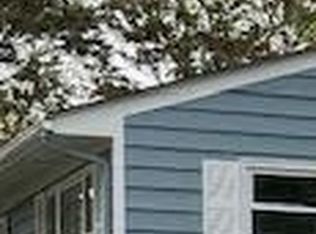Luxury, Space & Convenience in the Ardsley School District
Nestled at the end of a quiet cul-de-sac, this stunning Toll Brothers Preserve home offers the perfect blend of elegance, comfort, and modern convenience. With five bedrooms and five and a half bathrooms, this residence is designed to accommodate both everyday living and grand entertaining.
Step inside the impressive two-story foyer, where natural light pours in, highlighting the home's spacious and inviting layout. The formal living and dining rooms set the stage for refined gatherings, while the expansive family room, featuring a striking brick fireplace, creates a warm and welcoming atmosphere.
The chef's kitchen is a true showstopper, boasting a large center island, premium stainless steel appliances, and ample space for casual dining. A first-floor bedroom with an en-suite bath offers versatility for guests or multi-generational living.
Upstairs, the primary suite is a private sanctuary, spanning over 1,000 sqft and complete with a sitting area, three walk-in closets, and a spa-inspired bath featuring a soaking tub and marble finishes. Three additional bedrooms include a Jack and Jill suite and a private princess suite, ensuring comfort for everyone.
The fully finished walk-out basement adds an additional 2,000 sqft of flexible space perfect for a home theater, gym, or recreation area with a full bathroom for added convenience.
Situated on an oversized level lot, this home offers privacy and plenty of outdoor space to enjoy. Located minutes from Greenburgh Rec, Metro-North, major highways, and local bus stops, this home combines suburban tranquility with easy access to everything you need.
Don't miss your chance to make this exceptional home yours!
House for rent
$16,000/mo
11 Fraydun Ln, Scarsdale, NY 10583
5beds
4,020sqft
Price is base rent and doesn't include required fees.
Singlefamily
Available now
-- Pets
Central air
In unit laundry
2 Parking spaces parking
Natural gas, fireplace
What's special
Fully finished walk-out basementPrivate princess suiteSpa-inspired bathThree walk-in closetsPremium stainless steel appliancesLarge center islandSitting area
- 51 days
- on Zillow |
- -- |
- -- |
Travel times
Facts & features
Interior
Bedrooms & bathrooms
- Bedrooms: 5
- Bathrooms: 6
- Full bathrooms: 5
- 1/2 bathrooms: 1
Heating
- Natural Gas, Fireplace
Cooling
- Central Air
Appliances
- Included: Dishwasher, Dryer, Microwave, Oven, Refrigerator, Washer
- Laundry: In Unit, Inside
Features
- Cathedral Ceiling(s), Central Vacuum, Chandelier, Chefs Kitchen, Double Vanity, Eat-in Kitchen, Entrance Foyer, First Floor Bedroom, First Floor Full Bath, Formal Dining, Granite Counters, High Ceilings, Kitchen Island, Open Kitchen, Pantry, Primary Bathroom, Quartz/Quartzite Counters, Walk Through Kitchen, Walk-In Closet(s)
- Flooring: Hardwood
- Has basement: Yes
- Has fireplace: Yes
Interior area
- Total interior livable area: 4,020 sqft
Property
Parking
- Total spaces: 2
- Parking features: Driveway, Covered
- Details: Contact manager
Features
- Exterior features: Architecture Style: Colonial, Attached, Cathedral Ceiling(s), Central Vacuum, Chandelier, Chefs Kitchen, Double Vanity, Driveway, ENERGY STAR Qualified Doors, Eat-in Kitchen, Entrance Foyer, First Floor Bedroom, First Floor Full Bath, Formal Dining, Gas Water Heater, Granite Counters, Heating system: ENERGY STAR Qualified Equipment, Heating system: Hydro Air, Heating: Gas, High Ceilings, Inside, Kitchen Island, Open Kitchen, Pantry, Primary Bathroom, Quartz/Quartzite Counters, Stainless Steel Appliance(s), Walk Through Kitchen, Walk-In Closet(s)
Details
- Parcel number: 552600833024336
Construction
Type & style
- Home type: SingleFamily
- Architectural style: Colonial
- Property subtype: SingleFamily
Condition
- Year built: 2016
Community & HOA
Location
- Region: Scarsdale
Financial & listing details
- Lease term: Contact For Details
Price history
| Date | Event | Price |
|---|---|---|
| 4/1/2025 | Listed for rent | $16,000$4/sqft |
Source: OneKey® MLS #840690 | ||
| 1/31/2025 | Sold | $1,966,000-1.6%$489/sqft |
Source: | ||
| 11/15/2024 | Pending sale | $1,998,000$497/sqft |
Source: | ||
| 10/20/2024 | Listing removed | $1,998,000$497/sqft |
Source: | ||
| 9/6/2024 | Listed for sale | $1,998,000-3.9%$497/sqft |
Source: | ||
![[object Object]](https://photos.zillowstatic.com/fp/00a983505fc554c70d976a328b88c0eb-p_i.jpg)
