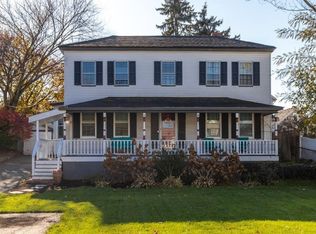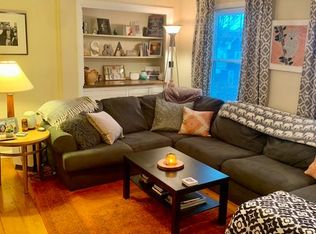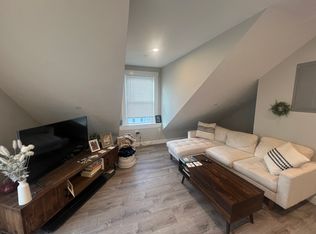Come to this Classic New England Colonial with plenty of room to spare! Spacious front porch opens to a welcoming foyer. The traditional floor plan has been improved by a more open flow. Slider off the dining room leads to a deck and side yard. The kitchen has been updated with HW flooring, granite counters, tile, s/s appliances and has been re-designed for max. efficiency. The updated 1/2 bath is perfectly placed at the back of the home. There is HW flooring throughout except for the master bedroom and foyer. The graceful staircase leads to 3 bedrooms and the updated full bath. The 3rd flr contains the spacious Master bedroom & the 5th bedroom. All BR's are well-sized, allowing for flexible use. Fabulous in-ground pool with a new vinyl liner. New vinyl fencing surrounds the whole yard and divides the pool from the green space. Situated in an established neighborhood, convenient to downtown & the commuter rail. Subject to Seller finding suitable housing.
This property is off market, which means it's not currently listed for sale or rent on Zillow. This may be different from what's available on other websites or public sources.


