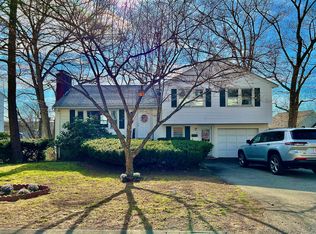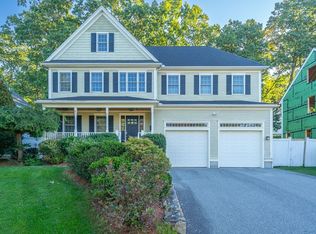Sold for $1,200,000
$1,200,000
11 Frances Rd, Lexington, MA 02421
3beds
2,051sqft
Single Family Residence
Built in 1961
7,500 Square Feet Lot
$1,278,100 Zestimate®
$585/sqft
$3,758 Estimated rent
Home value
$1,278,100
$1.19M - $1.37M
$3,758/mo
Zestimate® history
Loading...
Owner options
Explore your selling options
What's special
This charming home boasts many updates and is in pristine condition. You will love the unique and convenient floor plan which includes four finished floors, 3 bedrooms and 2.5 baths. Natural light streams into the living room through oversized windows and circular skylights. An open floor plan Living and Dining rooms and remodeled kitchen that has an island, stainless-steel appliances, and a skylight, open to a sunny, versatile room with sliding doors to the large deck overlooking the back yard. Upstairs there are three good-sized bedrooms and a full bathroom. The walk out lower level has a family room, an exercise area, 3/4 bath, and extra storage. An attached garage, 2 wood burning fireplaces, hardwood floors, updated bathrooms and more. A beautiful, private backyard with mature trees & shrubbery, provides a peaceful oasis. Located in a close proximity to the new Maria Hastings school, in a wonderful neighborhood with easy access to route 95, Hayden Recreation center and more.
Zillow last checked: 8 hours ago
Listing updated: May 06, 2023 at 08:30am
Listed by:
Edith Desmond 781-820-7105,
Coldwell Banker Realty - Lexington 781-862-2600,
Avigail Gans 339-223-4125
Bought with:
Cheryl Stakutis
Coldwell Banker Realty - Concord
Source: MLS PIN,MLS#: 73083107
Facts & features
Interior
Bedrooms & bathrooms
- Bedrooms: 3
- Bathrooms: 3
- Full bathrooms: 2
- 1/2 bathrooms: 1
Primary bedroom
- Features: Closet, Flooring - Hardwood, Recessed Lighting
- Level: Second
- Area: 154
- Dimensions: 14 x 11
Bedroom 2
- Features: Closet, Flooring - Hardwood, Lighting - Overhead
- Level: Second
- Area: 121
- Dimensions: 11 x 11
Bedroom 3
- Features: Closet, Closet/Cabinets - Custom Built, Flooring - Hardwood
- Level: Second
- Area: 110
- Dimensions: 11 x 10
Primary bathroom
- Features: No
Bathroom 1
- Features: Bathroom - Half, Beadboard, Pedestal Sink
- Level: First
Bathroom 2
- Features: Bathroom - Full, Bathroom - With Tub, Recessed Lighting, Lighting - Sconce, Beadboard
- Level: Second
Bathroom 3
- Features: Bathroom - 3/4, Bathroom - With Shower Stall, Flooring - Stone/Ceramic Tile, Beadboard, Pedestal Sink
- Level: Basement
Dining room
- Features: Closet/Cabinets - Custom Built, Flooring - Hardwood, Chair Rail, Lighting - Overhead, Beadboard, Pocket Door
- Level: Main,First
- Area: 120
- Dimensions: 12 x 10
Family room
- Features: Bathroom - Full, Cedar Closet(s), Closet, Closet/Cabinets - Custom Built, Flooring - Laminate, Recessed Lighting
- Level: Basement
- Area: 198
- Dimensions: 18 x 11
Kitchen
- Features: Flooring - Wood, Countertops - Upgraded, Cabinets - Upgraded, Recessed Lighting, Remodeled, Peninsula, Lighting - Overhead
- Level: Main,First
- Area: 144
- Dimensions: 12 x 12
Living room
- Features: Skylight, Flooring - Hardwood, Window(s) - Bay/Bow/Box, Recessed Lighting, Crown Molding, Pocket Door
- Level: Main,First
- Area: 276
- Dimensions: 23 x 12
Office
- Features: Closet, Flooring - Laminate, Balcony / Deck, Exterior Access, Recessed Lighting, Slider
- Level: First
- Area: 143
- Dimensions: 13 x 11
Heating
- Baseboard, Electric Baseboard, Oil
Cooling
- Central Air
Appliances
- Included: Range, Dishwasher, Disposal, Microwave, Washer, Dryer
- Laundry: Electric Dryer Hookup, In Basement, Washer Hookup
Features
- Closet, Recessed Lighting, Slider, Office, Foyer, Exercise Room, High Speed Internet
- Flooring: Tile, Hardwood, Wood Laminate, Laminate, Flooring - Stone/Ceramic Tile
- Doors: Insulated Doors
- Windows: Insulated Windows, Screens
- Basement: Partial,Partially Finished,Walk-Out Access,Interior Entry,Radon Remediation System,Concrete,Unfinished
- Number of fireplaces: 2
- Fireplace features: Family Room, Living Room
Interior area
- Total structure area: 2,051
- Total interior livable area: 2,051 sqft
Property
Parking
- Total spaces: 4
- Parking features: Attached, Paved Drive, Paved
- Attached garage spaces: 1
- Uncovered spaces: 3
Features
- Levels: Multi/Split
- Patio & porch: Deck, Patio
- Exterior features: Balcony / Deck, Deck, Patio, Rain Gutters, Storage, Professional Landscaping, Sprinkler System, Decorative Lighting, Screens, Stone Wall
Lot
- Size: 7,500 sqft
- Features: Gentle Sloping
Details
- Parcel number: 552398
- Zoning: RS
Construction
Type & style
- Home type: SingleFamily
- Property subtype: Single Family Residence
Materials
- Foundation: Concrete Perimeter
- Roof: Shingle
Condition
- Year built: 1961
Utilities & green energy
- Electric: Circuit Breakers
- Sewer: Public Sewer
- Water: Public
- Utilities for property: for Electric Range, for Electric Dryer, Washer Hookup
Green energy
- Energy efficient items: Thermostat
Community & neighborhood
Community
- Community features: Public Transportation, Highway Access, Public School
Location
- Region: Lexington
Other
Other facts
- Listing terms: Contract
Price history
| Date | Event | Price |
|---|---|---|
| 5/5/2023 | Sold | $1,200,000+24.4%$585/sqft |
Source: MLS PIN #73083107 Report a problem | ||
| 3/7/2023 | Contingent | $965,000$471/sqft |
Source: MLS PIN #73083107 Report a problem | ||
| 3/1/2023 | Listed for sale | $965,000+80.7%$471/sqft |
Source: MLS PIN #73083107 Report a problem | ||
| 5/1/2003 | Sold | $534,000$260/sqft |
Source: Public Record Report a problem | ||
Public tax history
| Year | Property taxes | Tax assessment |
|---|---|---|
| 2025 | $11,680 +3.1% | $955,000 +3.2% |
| 2024 | $11,331 +2.4% | $925,000 +8.7% |
| 2023 | $11,063 +5.9% | $851,000 +12.4% |
Find assessor info on the county website
Neighborhood: 02421
Nearby schools
GreatSchools rating
- 9/10Maria Hastings Elementary SchoolGrades: K-5Distance: 0.2 mi
- 9/10Wm Diamond Middle SchoolGrades: 6-8Distance: 1.6 mi
- 10/10Lexington High SchoolGrades: 9-12Distance: 0.9 mi
Schools provided by the listing agent
- Elementary: Maria Hastings
- Middle: Diamond
- High: Lhs
Source: MLS PIN. This data may not be complete. We recommend contacting the local school district to confirm school assignments for this home.
Get a cash offer in 3 minutes
Find out how much your home could sell for in as little as 3 minutes with a no-obligation cash offer.
Estimated market value$1,278,100
Get a cash offer in 3 minutes
Find out how much your home could sell for in as little as 3 minutes with a no-obligation cash offer.
Estimated market value
$1,278,100

