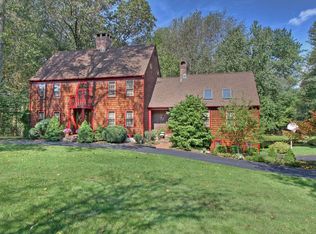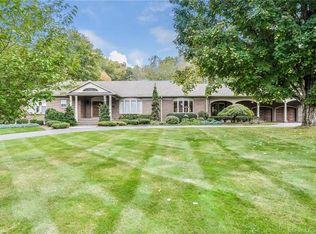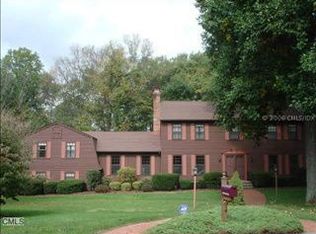Sold for $810,000 on 11/09/23
$810,000
11 Foxwood Road, Trumbull, CT 06611
4beds
3,725sqft
Single Family Residence
Built in 1977
1 Acres Lot
$925,400 Zestimate®
$217/sqft
$5,379 Estimated rent
Home value
$925,400
$879,000 - $990,000
$5,379/mo
Zestimate® history
Loading...
Owner options
Explore your selling options
What's special
You will LOVE this Picture Perfect Colonial situated on quiet street in a desirable Nichols community neighborhood in Trumbull. Move right into this updated meticulously maintained 4 bedroom 2+ bath colonial with so many extras. The open floor plan flows perfectly through the spacious rooms with oversized windows everywhere and gleaming hardwood floors throughout. Welcome guests in the bright and inviting foyer. To the left of the foyer is the generously sized family room with a wood burning fireplace. Off the family room is a private office or optional first floor guest room. To the right of the foyer sits the formal living room with French doors and custom built-ins. The living room is open to the formal dining room. A french door from the dining room leads into the remodeled kitchen featuring custom solid wood cabinetry, granite counters, Viking 6 burner gas range, double ovens, porcelain tile flooring plus a dining area with a bay window and door to the private deck.The garage entry is on the main level into the kitchen. Upstairs are the 4 bedrooms and two full baths including the ensuite primary bedroom & bath with whirlpool tub and walk in glass door shower. The lower level is finished with a large recreation/bonus/office space room. Substantial updates have been done including, newer roof, windows, a/c, exterior paint and more. Located in a peaceful, walkable neighborhood just minutes away from schools, shopping and highways, this is the one you have been waiting for! Owner Updates: kitchen remodel incl: custom solid wood full overlay cabinets, 6 burner Viking gas range, double ovens/convection, porcelain tile floor (2018), kitchen cabinets professionally painted white (2021), New roof 2019, new Jeld-Wen windows (2011), primary bath expanded and remodeled with Jacuzzi tub and walk in glass door shower, primary bedroom closet expanded, finished the basement for recreation/bonus room, updated upstairs hall bath and first floor half bath, New Budd central air condenser (2016), all duct work cleaned in (2022) Exterior paint, (2018), Leaf guard gutter system installed (2006) , house propane hookup for outdoor grill installed, curtain drain added in(2006), sump pump replaced (2016)
Zillow last checked: 8 hours ago
Listing updated: July 09, 2024 at 08:18pm
Listed by:
The Vanderblue Team at Higgins Group,
Laurie Quatrella 203-615-3301,
Higgins Group Real Estate 203-254-9000
Bought with:
Laurie Quatrella, RES.0802723
Higgins Group Real Estate
Source: Smart MLS,MLS#: 170598188
Facts & features
Interior
Bedrooms & bathrooms
- Bedrooms: 4
- Bathrooms: 3
- Full bathrooms: 2
- 1/2 bathrooms: 1
Primary bedroom
- Features: Remodeled, Granite Counters, Full Bath, Whirlpool Tub, Walk-In Closet(s), Hardwood Floor
- Level: Upper
Bedroom
- Features: Hardwood Floor
- Level: Upper
Bedroom
- Features: Hardwood Floor
- Level: Upper
Bedroom
- Features: Hardwood Floor
- Level: Main
Bathroom
- Features: Tub w/Shower, Tile Floor
- Level: Upper
Bathroom
- Features: Tile Floor
- Level: Main
Dining room
- Features: Hardwood Floor
- Level: Main
Family room
- Features: Fireplace, Hardwood Floor
- Level: Main
Kitchen
- Features: Remodeled, Bay/Bow Window, Granite Counters, Pantry, Tile Floor
- Level: Main
Living room
- Features: Built-in Features, French Doors, Hardwood Floor
- Level: Main
Office
- Features: Hardwood Floor
- Level: Main
Rec play room
- Features: Wall/Wall Carpet
- Level: Lower
Heating
- Forced Air, Oil
Cooling
- Central Air
Appliances
- Included: Gas Cooktop, Oven, Convection Oven, Range Hood, Refrigerator, Ice Maker, Dishwasher, Washer, Dryer, Water Heater
- Laundry: Main Level
Features
- Entrance Foyer
- Windows: Thermopane Windows
- Basement: Full,Partially Finished,Heated
- Attic: Pull Down Stairs
- Number of fireplaces: 1
Interior area
- Total structure area: 3,725
- Total interior livable area: 3,725 sqft
- Finished area above ground: 2,725
- Finished area below ground: 1,000
Property
Parking
- Total spaces: 2
- Parking features: Attached, Driveway, Paved, Garage Door Opener, Private
- Attached garage spaces: 2
- Has uncovered spaces: Yes
Features
- Patio & porch: Deck
- Exterior features: Rain Gutters, Lighting, Sidewalk
Lot
- Size: 1 Acres
- Features: Level, Few Trees
Details
- Parcel number: 399570
- Zoning: AA
Construction
Type & style
- Home type: SingleFamily
- Architectural style: Colonial
- Property subtype: Single Family Residence
Materials
- Wood Siding
- Foundation: Concrete Perimeter
- Roof: Asphalt
Condition
- New construction: No
- Year built: 1977
Utilities & green energy
- Sewer: Septic Tank
- Water: Public
Green energy
- Energy efficient items: Ridge Vents, Windows
Community & neighborhood
Community
- Community features: Health Club, Lake, Park, Private School(s), Pool, Public Rec Facilities, Shopping/Mall
Location
- Region: Trumbull
- Subdivision: Nichols
Price history
| Date | Event | Price |
|---|---|---|
| 11/9/2023 | Sold | $810,000+1.3%$217/sqft |
Source: | ||
| 10/19/2023 | Pending sale | $800,000$215/sqft |
Source: | ||
| 9/22/2023 | Listed for sale | $800,000+137.4%$215/sqft |
Source: | ||
| 8/27/1995 | Sold | $337,000+3.7%$90/sqft |
Source: | ||
| 4/8/1992 | Sold | $324,900$87/sqft |
Source: | ||
Public tax history
| Year | Property taxes | Tax assessment |
|---|---|---|
| 2025 | $14,111 +3% | $381,780 |
| 2024 | $13,705 +1.5% | $381,780 |
| 2023 | $13,496 +1.6% | $381,780 |
Find assessor info on the county website
Neighborhood: 06611
Nearby schools
GreatSchools rating
- 8/10Booth Hill SchoolGrades: K-5Distance: 0.9 mi
- 8/10Hillcrest Middle SchoolGrades: 6-8Distance: 2.1 mi
- 10/10Trumbull High SchoolGrades: 9-12Distance: 1.9 mi
Schools provided by the listing agent
- Elementary: Booth Hill
- Middle: Hillcrest
- High: Trumbull
Source: Smart MLS. This data may not be complete. We recommend contacting the local school district to confirm school assignments for this home.

Get pre-qualified for a loan
At Zillow Home Loans, we can pre-qualify you in as little as 5 minutes with no impact to your credit score.An equal housing lender. NMLS #10287.
Sell for more on Zillow
Get a free Zillow Showcase℠ listing and you could sell for .
$925,400
2% more+ $18,508
With Zillow Showcase(estimated)
$943,908

