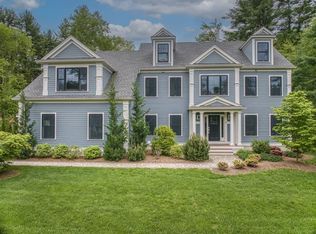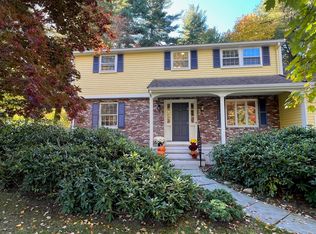Sold for $1,278,000
$1,278,000
11 Fox Run Rd, Bedford, MA 01730
4beds
3,290sqft
Single Family Residence
Built in 1969
0.94 Acres Lot
$1,393,000 Zestimate®
$388/sqft
$5,318 Estimated rent
Home value
$1,393,000
$1.30M - $1.52M
$5,318/mo
Zestimate® history
Loading...
Owner options
Explore your selling options
What's special
This beautiful custom colonial just might have everything on your wish list! Awesome neighborhood with amazing yards - check! Huge, I am talking HUGE family room open to an updated kitchen - you got it! 4 plus bedrooms including a private primary suite? Yes!! Maybe you need a potential in-law and office space in the walkout lower level? We have that too! Everything and more is here at 11 Fox Run! The yard and gardens are just stunning, offering a private and serene setting. Many updates have been done including 2 year old efficient gas heating system, many newer windows, newer hot water heater. Fresh paint too. Don't miss this amazing, beloved home. A beautiful, unique property inside and out!
Zillow last checked: 8 hours ago
Listing updated: October 30, 2024 at 07:15am
Listed by:
Team Suzanne and Company 781-275-2156,
Compass 617-206-3333,
Suzanne Koller 781-496-8254
Bought with:
Team Suzanne and Company
Compass
Source: MLS PIN,MLS#: 73106436
Facts & features
Interior
Bedrooms & bathrooms
- Bedrooms: 4
- Bathrooms: 4
- Full bathrooms: 3
- 1/2 bathrooms: 1
Primary bedroom
- Features: Flooring - Hardwood, Closet - Double
- Level: Second
- Area: 182
- Dimensions: 14 x 13
Bedroom 2
- Features: Flooring - Hardwood
- Level: Second
- Area: 154
- Dimensions: 14 x 11
Bedroom 3
- Features: Flooring - Hardwood
- Level: Second
- Area: 154
- Dimensions: 11 x 14
Bedroom 4
- Features: Flooring - Hardwood, Attic Access
- Level: Second
- Area: 143
- Dimensions: 13 x 11
Primary bathroom
- Features: Yes
Bathroom 1
- Features: Bathroom - Half, Flooring - Stone/Ceramic Tile
- Level: First
- Area: 35
- Dimensions: 7 x 5
Bathroom 2
- Features: Bathroom - 3/4, Flooring - Stone/Ceramic Tile
- Level: Second
- Area: 56
- Dimensions: 8 x 7
Bathroom 3
- Features: Bathroom - Full, Flooring - Stone/Ceramic Tile, Countertops - Stone/Granite/Solid
- Level: Second
- Area: 56
- Dimensions: 7 x 8
Dining room
- Features: Flooring - Hardwood, Crown Molding
- Level: First
- Area: 154
- Dimensions: 14 x 11
Family room
- Features: Skylight, Ceiling Fan(s), Flooring - Hardwood, Window(s) - Picture, Window Seat
- Level: First
- Area: 551
- Dimensions: 19 x 29
Kitchen
- Features: Balcony / Deck, Pantry, Kitchen Island, Open Floorplan, Recessed Lighting, Remodeled
- Level: First
- Area: 440
- Dimensions: 20 x 22
Living room
- Features: Closet/Cabinets - Custom Built, Flooring - Hardwood, Crown Molding
- Level: First
- Area: 350
- Dimensions: 14 x 25
Office
- Level: Basement
- Area: 130
- Dimensions: 13 x 10
Heating
- Baseboard, Natural Gas
Cooling
- None
Appliances
- Included: Gas Water Heater, Range, Dishwasher, Disposal, Microwave, Refrigerator, Washer, Dryer
- Laundry: Gas Dryer Hookup, Washer Hookup, First Floor
Features
- Bathroom - 3/4, Recessed Lighting, Slider, Bathroom, Foyer, Bonus Room, Office, High Speed Internet
- Flooring: Tile, Hardwood, Flooring - Stone/Ceramic Tile, Flooring - Hardwood
- Windows: Insulated Windows
- Basement: Full,Partially Finished,Walk-Out Access,Interior Entry,Concrete
- Number of fireplaces: 1
- Fireplace features: Family Room
Interior area
- Total structure area: 3,290
- Total interior livable area: 3,290 sqft
Property
Parking
- Total spaces: 7
- Parking features: Attached, Storage, Paved Drive, Off Street, Paved
- Attached garage spaces: 2
- Uncovered spaces: 5
Accessibility
- Accessibility features: No
Features
- Patio & porch: Patio
- Exterior features: Patio, Professional Landscaping, Garden
- Frontage length: 150.00
Lot
- Size: 0.94 Acres
- Features: Wooded, Gentle Sloping
Details
- Parcel number: 350000
- Zoning: A
Construction
Type & style
- Home type: SingleFamily
- Architectural style: Colonial
- Property subtype: Single Family Residence
Materials
- Frame
- Foundation: Concrete Perimeter
- Roof: Shingle
Condition
- Year built: 1969
Utilities & green energy
- Electric: Circuit Breakers, 100 Amp Service
- Sewer: Public Sewer
- Water: Public
- Utilities for property: for Electric Range, for Gas Dryer, Washer Hookup
Green energy
- Energy efficient items: Thermostat
Community & neighborhood
Community
- Community features: Public Transportation, Shopping, Tennis Court(s), Park, Walk/Jog Trails, Stable(s), Golf, Medical Facility, Bike Path, Conservation Area, Highway Access, House of Worship, Public School, University
Location
- Region: Bedford
- Subdivision: Beautiful Fox Run!
Other
Other facts
- Road surface type: Paved
Price history
| Date | Event | Price |
|---|---|---|
| 6/22/2023 | Sold | $1,278,000$388/sqft |
Source: MLS PIN #73106436 Report a problem | ||
| 5/9/2023 | Contingent | $1,278,000$388/sqft |
Source: MLS PIN #73106436 Report a problem | ||
| 5/3/2023 | Listed for sale | $1,278,000$388/sqft |
Source: MLS PIN #73106436 Report a problem | ||
Public tax history
| Year | Property taxes | Tax assessment |
|---|---|---|
| 2025 | $12,711 +6.4% | $1,055,700 +5% |
| 2024 | $11,944 +2.7% | $1,005,400 +7.8% |
| 2023 | $11,635 +3.8% | $932,300 +13% |
Find assessor info on the county website
Neighborhood: 01730
Nearby schools
GreatSchools rating
- 8/10Lt Job Lane SchoolGrades: 3-5Distance: 0.5 mi
- 9/10John Glenn Middle SchoolGrades: 6-8Distance: 2.4 mi
- 10/10Bedford High SchoolGrades: 9-12Distance: 2.2 mi
Schools provided by the listing agent
- Elementary: Davis/Lane
- Middle: John Glenn
- High: Bedford
Source: MLS PIN. This data may not be complete. We recommend contacting the local school district to confirm school assignments for this home.
Get a cash offer in 3 minutes
Find out how much your home could sell for in as little as 3 minutes with a no-obligation cash offer.
Estimated market value$1,393,000
Get a cash offer in 3 minutes
Find out how much your home could sell for in as little as 3 minutes with a no-obligation cash offer.
Estimated market value
$1,393,000

