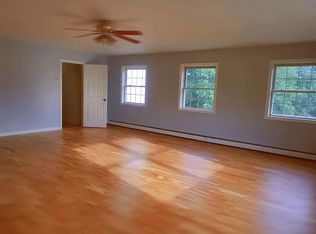This 3894 square foot single family home has 5 bedrooms and 4.0 bathrooms. This home is located at 11 Fox Run Ln, S Burlington, VT 05403.
This property is off market, which means it's not currently listed for sale or rent on Zillow. This may be different from what's available on other websites or public sources.

