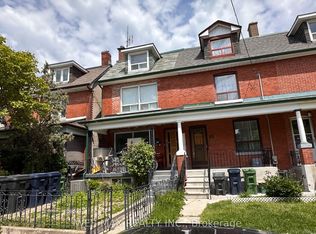This recently and Fully renovated (2024), top to bottom, 2+1 bedroom, 3-storey townhome is currently available for those who appreciate attention to detail. Marvel at the kitchen with all new appliances and sophisticated, undermount black Blanco sink with matching faucet. Widened and lengthened quartz peninsula for more seating and more storage. Added waterfall edge, feature Peninsula doubles overall available cabinetry/storage compared to other kitchens in complex. Other features LVP flooring throughout home (high-end, excellent quality: Evoke Naomi) . thick-pile carpetted stairs for shock absorption gutted both bathrooms new potlights, marble flooring, deep soaker tub in the primary bath marble tile in foyer new paint throughout new light fixtures throughout removed old-fashioned popcorn ceilings, present in other units in complex. Some existing furniture may be available for sale. This neighbourhood offers vibrancy and a sense of community, with nearby parks and activities, Cheffry's Bistro for dining and Aisle 24 for automated self-service groceries - both conveniently located steps away at Foundry/Powerhouse. Slightly further but still within walking distance are Food Basics and Shoppers Drug mart at Lansdowne and Dupont. The bus stop to Lansdowne subway is also steps away . Enjoy the view of the CN Tower and downtown skyline from your rooftop terrace". Not many places have that southeast facing view! Smart thermostat, Includes terrace furnishings and gas BBQ.
Townhouse for rent
C$3,995/mo
11 Foundry Ave #235, Toronto, ON M6H 0B7
3beds
Price may not include required fees and charges.
Townhouse
Available now
-- Pets
Air conditioner, central air
Ensuite laundry
1 Parking space parking
Natural gas, forced air
What's special
New appliancesUndermount black blanco sinkAdded waterfall edgeLvp flooringNew potlightsMarble flooringDeep soaker tub
- 2 days
- on Zillow |
- -- |
- -- |
Travel times
Start saving for your dream home
Consider a first-time homebuyer savings account designed to grow your down payment with up to a 6% match & 4.15% APY.
Facts & features
Interior
Bedrooms & bathrooms
- Bedrooms: 3
- Bathrooms: 2
- Full bathrooms: 2
Heating
- Natural Gas, Forced Air
Cooling
- Air Conditioner, Central Air
Appliances
- Laundry: Ensuite
Features
- Contact manager
Property
Parking
- Total spaces: 1
- Details: Contact manager
Features
- Stories: 3
- Exterior features: Contact manager
Construction
Type & style
- Home type: Townhouse
- Property subtype: Townhouse
Utilities & green energy
- Utilities for property: Water
Community & HOA
Location
- Region: Toronto
Financial & listing details
- Lease term: Contact For Details
Price history
Price history is unavailable.
Neighborhood: Dovercourt
There are 2 available units in this apartment building
![[object Object]](https://photos.zillowstatic.com/fp/30b5e112281050b006b99f4917930630-p_i.jpg)
