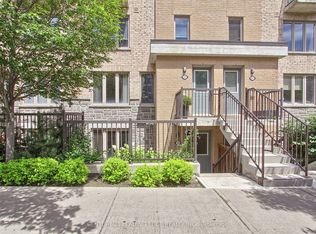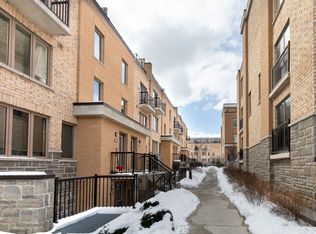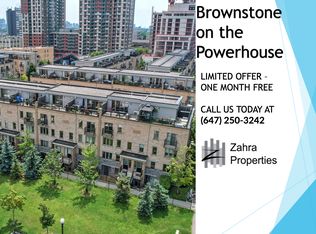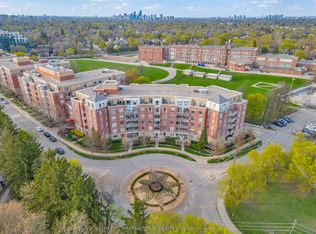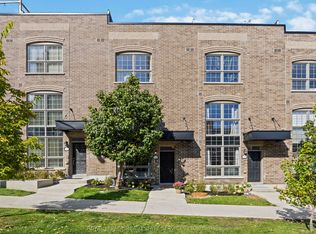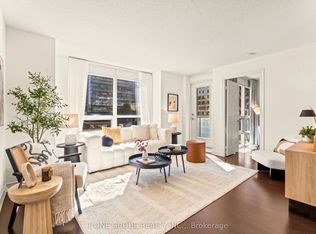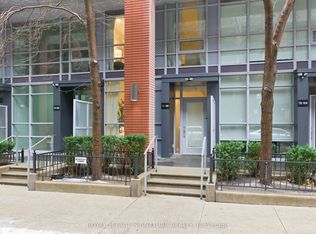11 Foundry Ave #229, Toronto, ON M6H 0B7
What's special
- 9 days |
- 25 |
- 0 |
Likely to sell faster than
Zillow last checked: 8 hours ago
Listing updated: December 02, 2025 at 01:00pm
Origin Collective Realty Ltd.
Facts & features
Interior
Bedrooms & bathrooms
- Bedrooms: 3
- Bathrooms: 2
Primary bedroom
- Level: Second
- Dimensions: 4.27 x 2.71
Bedroom 2
- Level: Second
- Dimensions: 3.37 x 3.33
Other
- Level: Main
- Dimensions: 2.76 x 2.76
Dining room
- Level: Main
- Dimensions: 5.01 x 5.01
Living room
- Level: Main
- Dimensions: 5.01 x 5.01
Loft
- Level: Third
- Dimensions: 4.27 x 3.05
Heating
- Forced Air, Gas
Cooling
- Central Air
Appliances
- Included: Water Heater
- Laundry: Ensuite
Features
- Storage
- Basement: None
- Has fireplace: Yes
Interior area
- Living area range: 1000-1199 null
Property
Parking
- Total spaces: 1
- Parking features: Underground
- Has garage: Yes
Features
- Stories: 3
- Patio & porch: Deck, Patio
- Exterior features: Terrace Balcony
Lot
- Features: Clear View, Library, Public Transit, Rec./Commun.Centre, Terraced, Park
Construction
Type & style
- Home type: Townhouse
- Property subtype: Townhouse
Materials
- Brick, Concrete
Community & HOA
Community
- Security: Smoke Detector(s), Carbon Monoxide Detector(s)
HOA
- Services included: Water Included, Common Elements Included, Building Insurance Included
- HOA fee: C$500 monthly
- HOA name: TSCC
Location
- Region: Toronto
Financial & listing details
- Annual tax amount: C$3,596
- Date on market: 12/2/2025
By pressing Contact Agent, you agree that the real estate professional identified above may call/text you about your search, which may involve use of automated means and pre-recorded/artificial voices. You don't need to consent as a condition of buying any property, goods, or services. Message/data rates may apply. You also agree to our Terms of Use. Zillow does not endorse any real estate professionals. We may share information about your recent and future site activity with your agent to help them understand what you're looking for in a home.
Price history
Price history
Price history is unavailable.
Public tax history
Public tax history
Tax history is unavailable.Climate risks
Neighborhood: Dovercourt
Nearby schools
GreatSchools rating
No schools nearby
We couldn't find any schools near this home.
- Loading
