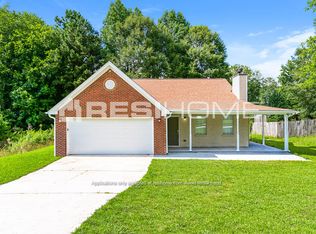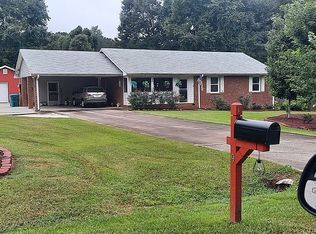Cancel your plans! Come see the home today. you'll love this 4 bedroom 2 bath 1.5 story. It's open and spacious & features a great kitchen with granite counter tops, beautiful cabinets and breakfast room. Foyer entrance with vaulted ceilings, formal dinning room, living/great room is very open with a nice fireplace to warm you while you entertain friends and family. Spacious master bedroom with great sitting area. master bath has double vanities, fabulous walk in shower and jetted tub for your relaxation. Secondary beds and bath are on the main level & 4th bedroom is over the garage. Huge back yard with wood privacy fence. New HVAC with zoned temperature controls. Nestled conveniently in "Old town" Hampton. 100% USDA Loan Eligible.
This property is off market, which means it's not currently listed for sale or rent on Zillow. This may be different from what's available on other websites or public sources.


