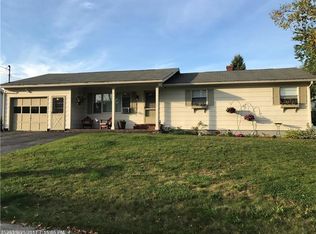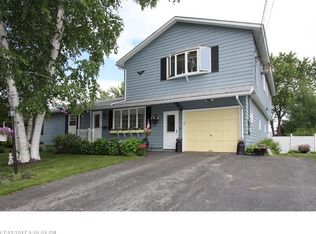Closed
$302,200
11 Fortin Way, Lewiston, ME 04240
3beds
1,188sqft
Single Family Residence
Built in 1974
0.26 Acres Lot
$311,600 Zestimate®
$254/sqft
$2,277 Estimated rent
Home value
$311,600
$280,000 - $346,000
$2,277/mo
Zestimate® history
Loading...
Owner options
Explore your selling options
What's special
''Estate Sale''~Desirable 3 bedroom vinyl sided ranch offering a total of 6 rooms. Updated kitchen cabinets with soft close draws including all appliances, formal dining room, living room plus 1 full bath with a washer/dryer, attached 1-car garage and detached shed all on .26 of an acre. Full unfinished basement with utility sink, work bench and an efficient 2012 Buderus HWBB oil furnace. Large enough back yard ideal for all your seasonal enjoyment. Excellent & quiet neighborhood located on a side street, 1/2 of a mile to Bates College, Geiger Elementary School system, walking distance to public transportation near-by, close to all city conveniences and under 4 miles to Turnpike Exit #80.
Zillow last checked: 8 hours ago
Listing updated: January 13, 2025 at 08:08am
Listed by:
Berkshire Hathaway HomeServices Northeast Real Estate
Bought with:
Portside Real Estate Group
Source: Maine Listings,MLS#: 1608900
Facts & features
Interior
Bedrooms & bathrooms
- Bedrooms: 3
- Bathrooms: 1
- Full bathrooms: 1
Bedroom 1
- Features: Closet
- Level: First
- Area: 158.92 Square Feet
- Dimensions: 11.6 x 13.7
Bedroom 2
- Features: Closet
- Level: First
- Area: 147.34 Square Feet
- Dimensions: 10.6 x 13.9
Bedroom 3
- Features: Closet
- Level: First
- Area: 108 Square Feet
- Dimensions: 9 x 12
Dining room
- Features: Built-in Features, Formal
- Level: First
- Area: 123.3 Square Feet
- Dimensions: 9 x 13.7
Kitchen
- Features: Eat-in Kitchen
- Level: First
- Area: 148.73 Square Feet
- Dimensions: 10.7 x 13.9
Living room
- Features: Closet
- Level: First
- Area: 205.87 Square Feet
- Dimensions: 17.3 x 11.9
Heating
- Baseboard, Hot Water
Cooling
- None
Appliances
- Included: Dishwasher, Disposal, Dryer, Electric Range, Refrigerator, Washer
Features
- 1st Floor Bedroom, Attic, Bathtub, One-Floor Living, Pantry, Shower, Storage
- Flooring: Carpet, Laminate, Tile, Vinyl
- Doors: Storm Door(s)
- Windows: Double Pane Windows
- Basement: Interior Entry,Daylight,Full,Sump Pump,Unfinished
- Has fireplace: No
Interior area
- Total structure area: 1,188
- Total interior livable area: 1,188 sqft
- Finished area above ground: 1,188
- Finished area below ground: 0
Property
Parking
- Total spaces: 1
- Parking features: Paved, 1 - 4 Spaces, On Site, Tandem, Garage Door Opener, Storage
- Attached garage spaces: 1
Features
- Has view: Yes
- View description: Trees/Woods
Lot
- Size: 0.26 Acres
- Features: Interior Lot, City Lot, Near Golf Course, Near Shopping, Near Turnpike/Interstate, Neighborhood, Level, Open Lot, Landscaped
Details
- Additional structures: Outbuilding
- Parcel number: LEWIM171L101
- Zoning: NCA
- Other equipment: Cable, Internet Access Available
Construction
Type & style
- Home type: SingleFamily
- Architectural style: Ranch
- Property subtype: Single Family Residence
Materials
- Wood Frame, Vinyl Siding
- Roof: Pitched,Shingle
Condition
- Year built: 1974
Utilities & green energy
- Electric: On Site, Circuit Breakers
- Sewer: Public Sewer
- Water: Public
- Utilities for property: Utilities On, Pole
Green energy
- Energy efficient items: Dehumidifier, Thermostat
Community & neighborhood
Location
- Region: Lewiston
Other
Other facts
- Road surface type: Paved
Price history
| Date | Event | Price |
|---|---|---|
| 1/10/2025 | Sold | $302,200+3.5%$254/sqft |
Source: | ||
| 12/6/2024 | Pending sale | $292,000$246/sqft |
Source: BHHS broker feed #1608900 | ||
| 11/19/2024 | Contingent | $292,000$246/sqft |
Source: | ||
| 11/7/2024 | Listed for sale | $292,000$246/sqft |
Source: | ||
Public tax history
| Year | Property taxes | Tax assessment |
|---|---|---|
| 2024 | $3,284 +5.9% | $103,380 |
| 2023 | $3,101 +5.3% | $103,380 |
| 2022 | $2,946 +0.8% | $103,380 |
Find assessor info on the county website
Neighborhood: 04240
Nearby schools
GreatSchools rating
- 2/10Raymond A. Geiger Elementary SchoolGrades: PK-6Distance: 0.6 mi
- 1/10Lewiston Middle SchoolGrades: 7-8Distance: 1 mi
- 2/10Lewiston High SchoolGrades: 9-12Distance: 1.5 mi

Get pre-qualified for a loan
At Zillow Home Loans, we can pre-qualify you in as little as 5 minutes with no impact to your credit score.An equal housing lender. NMLS #10287.
Sell for more on Zillow
Get a free Zillow Showcase℠ listing and you could sell for .
$311,600
2% more+ $6,232
With Zillow Showcase(estimated)
$317,832
