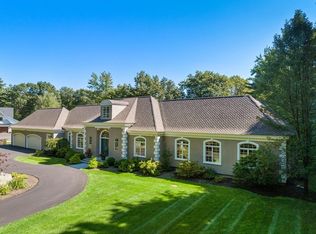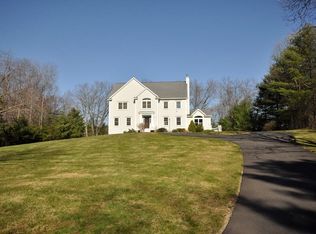Sold for $1,400,000
$1,400,000
11 Fort Pond Rd, Acton, MA 01720
5beds
3,657sqft
Single Family Residence
Built in 2002
2.4 Acres Lot
$1,398,000 Zestimate®
$383/sqft
$5,819 Estimated rent
Home value
$1,398,000
$1.33M - $1.48M
$5,819/mo
Zestimate® history
Loading...
Owner options
Explore your selling options
What's special
Drive up the manicured private way leading to this stunning 5 bedroom, 3 1/2 bath meticulously maintained colonial home situated in an idyllic setting. As you step inside, you will be greeted by a spacious and inviting floor plan perfect for entertaining and everyday living. The heart of this home is the beautiful new kitchen (2021) featuring high end SS appliances, quartz counters and an oversized island that flows to the fireplaced family room and the outside deck (2022.) Completing the first floor is the formal dining room and a 1st floor primary suite. Upstairs you will find a 2nd primary suite complete with walk-in closet and full bath and 3 additional generously-sized bedrooms and a full bathroom. Outside is a picturesque setting that offers tranquility with views of Grassy Pond and an ideal space for outside enjoyment. The heated lower level offers an ideal space for entertainment/office/playroom/fitness area that accesses the over-sized garage and work space.
Zillow last checked: 8 hours ago
Listing updated: October 25, 2023 at 11:13am
Listed by:
Peter Scanlan 781-883-7867,
Coldwell Banker Realty - Belmont 617-484-5300
Bought with:
Team Suzanne and Company
Compass
Source: MLS PIN,MLS#: 73159136
Facts & features
Interior
Bedrooms & bathrooms
- Bedrooms: 5
- Bathrooms: 4
- Full bathrooms: 3
- 1/2 bathrooms: 1
- Main level bathrooms: 1
- Main level bedrooms: 1
Primary bedroom
- Features: Bathroom - Full, Bathroom - Double Vanity/Sink, Ceiling Fan(s), Closet, Flooring - Hardwood, High Speed Internet Hookup, Lighting - Overhead, Closet - Double, Pocket Door
- Level: Main,First
- Area: 195
- Dimensions: 15 x 13
Bedroom 2
- Features: Bathroom - Full, Bathroom - Double Vanity/Sink, Ceiling Fan(s), Walk-In Closet(s), Flooring - Hardwood, High Speed Internet Hookup, Lighting - Overhead
- Level: Second
- Area: 195
- Dimensions: 15 x 13
Bedroom 3
- Features: Ceiling Fan(s), Closet, Flooring - Hardwood, High Speed Internet Hookup, Lighting - Overhead
- Level: Second
- Area: 208
- Dimensions: 16 x 13
Bedroom 4
- Features: Ceiling Fan(s), Closet, Flooring - Hardwood, Window(s) - Bay/Bow/Box, Lighting - Overhead
- Level: Second
- Area: 156
- Dimensions: 12 x 13
Bedroom 5
- Features: Closet, Flooring - Hardwood, Window(s) - Bay/Bow/Box, High Speed Internet Hookup
- Level: Second
- Area: 208
- Dimensions: 16 x 13
Primary bathroom
- Features: Yes
Bathroom 1
- Features: Bathroom - Full, Bathroom - Double Vanity/Sink, Bathroom - Tiled With Shower Stall, Flooring - Stone/Ceramic Tile, Countertops - Stone/Granite/Solid
- Level: Main,First
- Area: 80
- Dimensions: 10 x 8
Bathroom 2
- Features: Bathroom - Full, Bathroom - Double Vanity/Sink, Bathroom - Tiled With Shower Stall, Flooring - Stone/Ceramic Tile, Countertops - Stone/Granite/Solid
- Level: Second
- Area: 60
- Dimensions: 10 x 6
Bathroom 3
- Features: Bathroom - With Tub & Shower, Flooring - Stone/Ceramic Tile, Window(s) - Bay/Bow/Box, Countertops - Stone/Granite/Solid
- Level: Second
- Area: 81
- Dimensions: 9 x 9
Dining room
- Features: Flooring - Hardwood, Lighting - Overhead, Crown Molding
- Level: Main,First
Family room
- Features: Ceiling Fan(s), Vaulted Ceiling(s), Flooring - Hardwood, Exterior Access, Open Floorplan, Recessed Lighting, Lighting - Overhead
- Level: Main,First
- Area: 325
- Dimensions: 13 x 25
Kitchen
- Features: Flooring - Hardwood, Dining Area, Countertops - Stone/Granite/Solid, Kitchen Island, Exterior Access, Open Floorplan, Recessed Lighting, Stainless Steel Appliances, Wine Chiller, Gas Stove, Lighting - Pendant, Lighting - Overhead
- Level: Main,First
- Area: 676
- Dimensions: 26 x 26
Heating
- Heat Pump, Oil, Electric, Leased Propane Tank
Cooling
- Central Air, Heat Pump
Appliances
- Included: Water Heater, Range, Oven, Dishwasher, Disposal, ENERGY STAR Qualified Refrigerator, Wine Refrigerator, ENERGY STAR Qualified Dishwasher, Range Hood, Plumbed For Ice Maker
- Laundry: Flooring - Stone/Ceramic Tile, First Floor, Electric Dryer Hookup
Features
- Bathroom - Half, Countertops - Stone/Granite/Solid, Walk-In Closet(s), Closet, High Speed Internet Hookup, Recessed Lighting, Lighting - Overhead, Cabinets - Upgraded, Bathroom, Media Room, Foyer, Internet Available - Broadband
- Flooring: Tile, Hardwood, Flooring - Stone/Ceramic Tile, Concrete, Flooring - Hardwood
- Doors: Insulated Doors, Storm Door(s)
- Windows: Bay/Bow/Box, Insulated Windows, Screens
- Basement: Full,Finished,Walk-Out Access,Interior Entry,Garage Access,Radon Remediation System,Concrete
- Number of fireplaces: 1
- Fireplace features: Family Room
Interior area
- Total structure area: 3,657
- Total interior livable area: 3,657 sqft
Property
Parking
- Total spaces: 10
- Parking features: Attached, Under, Garage Door Opener, Storage, Workshop in Garage, Paved Drive, Off Street, Paved
- Attached garage spaces: 4
- Uncovered spaces: 6
Features
- Patio & porch: Screened, Deck, Deck - Composite, Patio
- Exterior features: Porch - Screened, Deck, Deck - Composite, Patio, Rain Gutters, Screens
- Has view: Yes
- View description: Water, Pond
- Has water view: Yes
- Water view: Pond,Water
Lot
- Size: 2.40 Acres
- Features: Easements
Details
- Parcel number: 4260628
- Zoning: R10/8
Construction
Type & style
- Home type: SingleFamily
- Architectural style: Colonial
- Property subtype: Single Family Residence
Materials
- Frame
- Foundation: Concrete Perimeter
- Roof: Shingle
Condition
- Year built: 2002
Utilities & green energy
- Electric: 200+ Amp Service
- Sewer: Private Sewer
- Water: Private
- Utilities for property: for Gas Range, for Gas Oven, for Electric Oven, for Electric Dryer, Icemaker Connection
Green energy
- Energy efficient items: Thermostat
Community & neighborhood
Community
- Community features: Shopping, Pool, Tennis Court(s), Park, Walk/Jog Trails, Stable(s), Golf, Medical Facility, Bike Path, Conservation Area, Highway Access, House of Worship, Public School, T-Station, University
Location
- Region: Acton
Price history
| Date | Event | Price |
|---|---|---|
| 10/25/2023 | Sold | $1,400,000+7.9%$383/sqft |
Source: MLS PIN #73159136 Report a problem | ||
| 9/21/2023 | Contingent | $1,298,000$355/sqft |
Source: MLS PIN #73159136 Report a problem | ||
| 9/13/2023 | Listed for sale | $1,298,000+80.3%$355/sqft |
Source: MLS PIN #73159136 Report a problem | ||
| 1/27/2020 | Sold | $720,000-5.3%$197/sqft |
Source: Public Record Report a problem | ||
| 12/15/2019 | Pending sale | $759,900$208/sqft |
Source: Coldwell Banker Residential Brokerage - Concord - 11 Main St #72584408 Report a problem | ||
Public tax history
| Year | Property taxes | Tax assessment |
|---|---|---|
| 2025 | $20,467 +19.5% | $1,193,400 +16.2% |
| 2024 | $17,123 +2.6% | $1,027,200 +8% |
| 2023 | $16,696 +5.6% | $950,800 +17% |
Find assessor info on the county website
Neighborhood: 01720
Nearby schools
GreatSchools rating
- 9/10Paul P Gates Elementary SchoolGrades: K-6Distance: 1.7 mi
- 9/10Raymond J Grey Junior High SchoolGrades: 7-8Distance: 1.7 mi
- 10/10Acton-Boxborough Regional High SchoolGrades: 9-12Distance: 1.5 mi
Schools provided by the listing agent
- Middle: Rj Grey
- High: Abrhs
Source: MLS PIN. This data may not be complete. We recommend contacting the local school district to confirm school assignments for this home.
Get a cash offer in 3 minutes
Find out how much your home could sell for in as little as 3 minutes with a no-obligation cash offer.
Estimated market value$1,398,000
Get a cash offer in 3 minutes
Find out how much your home could sell for in as little as 3 minutes with a no-obligation cash offer.
Estimated market value
$1,398,000

