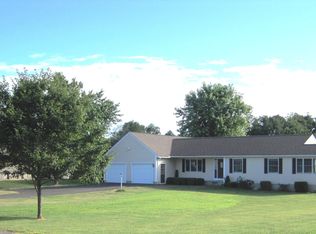STUNNING RANCH WILL TAKE YOUR BREATH AWAY ! This exquisite home is situated on a beautifully landscaped Arcadia like property. The professionally designed & built Japanese Water Garden with waterfall, is not to be believed. Experience Tranquility ! The grand styled open living room with vaulted ceiling boasts a floor to ceilng stone fireplace with glass doors on both sides. Nice feeling for the outside natural surroundings. The dream kitchen offers rich high end custom cherry cabinetry with granite counter tops. A CHEFS DREAM ! There is plenty of seating at the Island or in the adjacent open concept sunny dining room. The master bedroom opens to a large 4 season sunroom offering glorious vistas of the Holyoke Range The Spacious Master Bath with glass shower is straight out of Architectural Digest. The Bonus family room with sky lights, full bath and bedroom were added in 2009. . This very special 3 bedroom, 3 1/2 bath home is a RARE FIND!!
This property is off market, which means it's not currently listed for sale or rent on Zillow. This may be different from what's available on other websites or public sources.
