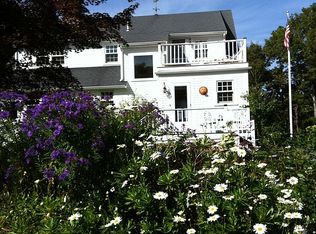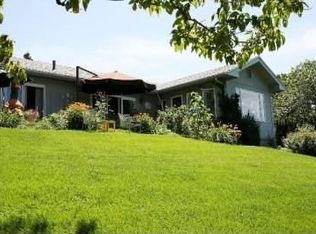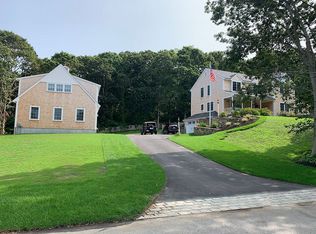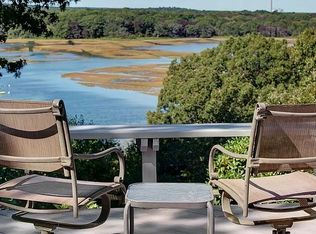Rarely does an opportunity come along to own a house of this caliber in one of the most desirable neighborhoods in East Sandwich, directly on Scorton Creek with access to Cape Cod Bay. Most of the home was built in 2007, with a floor plan that offers the elegance and comfort of a waterfront property. Every aspect of the indoor and outdoor space captures the magical views of the marsh and ever-changing saltwater creek. Grab your float, kayak or boat and sail peacefully out to the ocean from your own backyard. The home offers plenty of space with its first and second floor bedrooms, four full baths, kitchen with vaulted ceilings and French doors that lead to a wraparound deck that maximizes the incredible views. There is bonus space over the garage, a finished walkout basement, and it comes with the neighborhood's amazing, private beach.
This property is off market, which means it's not currently listed for sale or rent on Zillow. This may be different from what's available on other websites or public sources.




