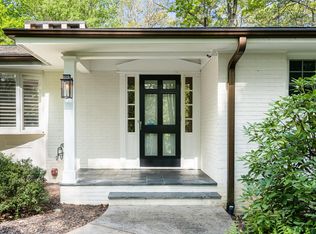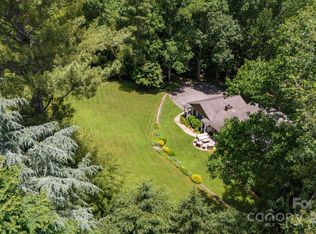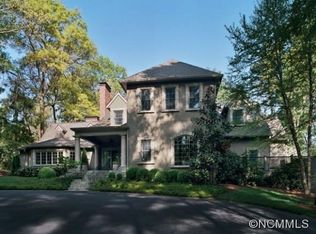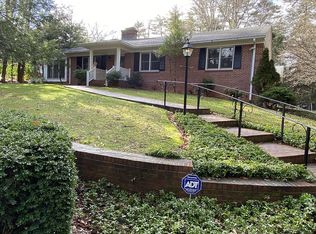Closed
$2,010,000
11 Forest Rd, Asheville, NC 28803
4beds
4,717sqft
Single Family Residence
Built in 1955
1.48 Acres Lot
$2,165,500 Zestimate®
$426/sqft
$5,760 Estimated rent
Home value
$2,165,500
$1.95M - $2.40M
$5,760/mo
Zestimate® history
Loading...
Owner options
Explore your selling options
What's special
MULTIPLE OFFERS RECEIVED. CALLING FOR HIGHEST AND BEST BY 8PM, SUNDAY, MARCH 19TH.
Located in the prestigious Biltmore Forest neighborhood, 11 Forest Road offers a perfect blend of modern luxury & traditional charm, making it a one-of-a-kind property. The 5,217 SF home boasts abundant natural light, with an expansive living area showcasing soaring ceilings with wood beams. The chef's dream kitchen features high-end appliances, custom cabinetry, & plenty of counter space. The primary suite is a luxurious retreat with private sitting area, spa-like bathroom, and his/her walk-in closets. The other bedrooms are equally spacious with plenty of storage space & en-suite bathrooms. Additional features include a media room and gym. The estate is situated on a large, level lot offering ample space for outdoor activities & entertainment, featuring a beautiful brick patio. The Biltmore Forest neighborhood offers easy access to schools, restaurants, and shops.
Zillow last checked: 8 hours ago
Listing updated: July 15, 2024 at 10:32am
Listing Provided by:
Michelle Jernigan avlmichelle@kw.com,
Keller Williams Professionals
Bought with:
Jill Reece
Asheville Luxury Brokers
Cate Bradley
Asheville Luxury Brokers
Source: Canopy MLS as distributed by MLS GRID,MLS#: 4000982
Facts & features
Interior
Bedrooms & bathrooms
- Bedrooms: 4
- Bathrooms: 5
- Full bathrooms: 4
- 1/2 bathrooms: 1
Primary bedroom
- Level: Upper
Bedroom s
- Level: Upper
Bedroom s
- Level: Lower
Bedroom s
- Level: Lower
Bathroom full
- Level: Upper
Bathroom full
- Level: Lower
Bathroom full
- Level: Upper
Bathroom full
- Level: Lower
Bathroom half
- Level: Basement
Breakfast
- Level: Main
Den
- Level: Upper
Dining room
- Level: Main
Exercise room
- Level: Lower
Family room
- Level: Upper
Kitchen
- Level: Main
Laundry
- Level: Lower
Living room
- Level: Main
Recreation room
- Level: Basement
Utility room
- Level: Lower
Utility room
- Level: Basement
Heating
- Electric, Forced Air, Natural Gas
Cooling
- Attic Fan, Central Air
Appliances
- Included: Dishwasher, Disposal, Exhaust Fan, Gas Oven, Gas Range, Microwave, Refrigerator, Self Cleaning Oven
- Laundry: Mud Room
Features
- Attic Other, Breakfast Bar, Built-in Features, Cathedral Ceiling(s), Soaking Tub, Kitchen Island, Open Floorplan, Pantry, Walk-In Closet(s), Wet Bar
- Flooring: Marble, Tile, Wood
- Doors: Screen Door(s)
- Windows: Skylight(s), Storm Window(s)
- Basement: Bath/Stubbed
- Attic: Other
- Fireplace features: Living Room, Primary Bedroom
Interior area
- Total structure area: 4,106
- Total interior livable area: 4,717 sqft
- Finished area above ground: 4,106
- Finished area below ground: 611
Property
Parking
- Total spaces: 2
- Parking features: Attached Garage, Garage on Main Level
- Attached garage spaces: 2
Features
- Levels: One
- Stories: 1
- Patio & porch: Deck, Front Porch, Patio, Rear Porch
Lot
- Size: 1.48 Acres
- Features: Level, Private, Wooded
Details
- Parcel number: 964762834000000
- Zoning: R-1
- Special conditions: Standard
- Other equipment: Generator
Construction
Type & style
- Home type: SingleFamily
- Architectural style: Traditional
- Property subtype: Single Family Residence
Materials
- Brick Full, Wood
- Foundation: Permanent
- Roof: Shingle
Condition
- New construction: No
- Year built: 1955
Utilities & green energy
- Sewer: Public Sewer
- Water: City
- Utilities for property: Cable Available, Electricity Connected
Community & neighborhood
Security
- Security features: Security Service
Community
- Community features: Playground, Pond
Location
- Region: Asheville
- Subdivision: Biltmore Forest
Other
Other facts
- Listing terms: Cash,Conventional
- Road surface type: Asphalt, Paved
Price history
| Date | Event | Price |
|---|---|---|
| 4/5/2023 | Sold | $2,010,000+8.6%$426/sqft |
Source: | ||
| 3/21/2023 | Pending sale | $1,850,000$392/sqft |
Source: | ||
| 3/17/2023 | Listed for sale | $1,850,000+46.5%$392/sqft |
Source: | ||
| 3/27/2019 | Sold | $1,262,500-9.5%$268/sqft |
Source: | ||
| 11/12/2018 | Price change | $1,395,000-2.1%$296/sqft |
Source: Carolina Mountain Sales #3427992 Report a problem | ||
Public tax history
| Year | Property taxes | Tax assessment |
|---|---|---|
| 2025 | $6,281 +0.6% | $1,149,100 -4.7% |
| 2024 | $6,241 +6.1% | $1,205,800 +2% |
| 2023 | $5,885 +2% | $1,181,700 |
Find assessor info on the county website
Neighborhood: 28803
Nearby schools
GreatSchools rating
- 4/10William W Estes ElementaryGrades: PK-5Distance: 4 mi
- 9/10Valley Springs MiddleGrades: 5-8Distance: 4.2 mi
- 8/10Buncombe County Middle College High SchoolGrades: 11-12Distance: 2 mi
Schools provided by the listing agent
- Elementary: Estes/Koontz
- Middle: Valley Springs
- High: T.C. Roberson
Source: Canopy MLS as distributed by MLS GRID. This data may not be complete. We recommend contacting the local school district to confirm school assignments for this home.
Get a cash offer in 3 minutes
Find out how much your home could sell for in as little as 3 minutes with a no-obligation cash offer.
Estimated market value$2,165,500
Get a cash offer in 3 minutes
Find out how much your home could sell for in as little as 3 minutes with a no-obligation cash offer.
Estimated market value
$2,165,500



