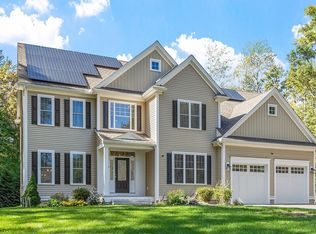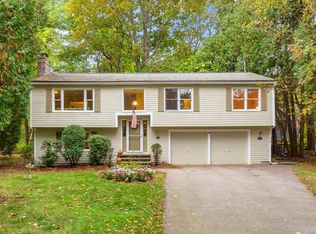Not your ordinary cape, as you enter the front door the 2 story foyer will make this apparent. Enter the front door into the living room followed by the formal dining room. Functional u-shaped kitchen with eat-in area and a slider that leads to a deck and the backyard. Continue along to find the home office, half bathroom and the front to back family room with wood burning fireplace. Up the wide staircase, two great sized bedrooms are on the left. Straight ahead the laundry room and full bathroom. At the top of the stairs to the right is a very large master bedroom. Large private master bathroom & walk-in closet. Basement has room for storage & a 2 car garage. Converted to gas with a Buderus heating system about 4 years ago. This home has incredible potential & an exciting opportunity for the right buyer to get into the desirable Acton Schools & Community. Conveniently located a minute from Rt 2, Conant Elementary School & the Arboretum. Opportunity is knocking, being sold as is.
This property is off market, which means it's not currently listed for sale or rent on Zillow. This may be different from what's available on other websites or public sources.

