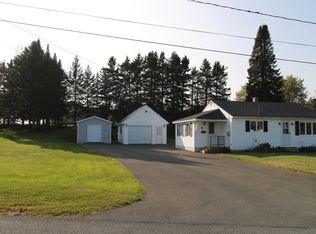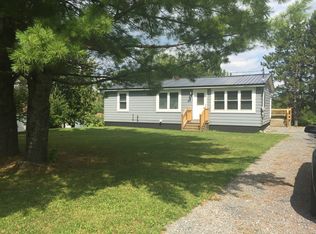Closed
$275,000
11 Forest Avenue, Caribou, ME 04736
3beds
2,002sqft
Single Family Residence
Built in 1983
0.37 Acres Lot
$289,100 Zestimate®
$137/sqft
$1,840 Estimated rent
Home value
$289,100
Estimated sales range
Not available
$1,840/mo
Zestimate® history
Loading...
Owner options
Explore your selling options
What's special
Solid and immaculate are just two of the many words that can describe this beautiful split-level home built in 1983. It features three bedrooms, one and a half bathrooms, a spacious family room in the basement and an attached two-car garage. When entering the open eat-kitchen area, note that it opens up to a large composite deck for outside entertaining. The large living room has gorgeous oak flooring and a pellet stove that provides warmth and charm for entertaining family and friends. The very large, finished, daylight basement has a laundry area and the potential for two more bedrooms. The large backyard has a garden area, perennial beds, a wooden shed for storage, and even space for a pool! Do not miss your opportunity to view this home!!
Zillow last checked: 8 hours ago
Listing updated: January 16, 2025 at 07:09pm
Listed by:
Progressive Realty
Bought with:
Kieffer Real Estate
Source: Maine Listings,MLS#: 1584334
Facts & features
Interior
Bedrooms & bathrooms
- Bedrooms: 3
- Bathrooms: 2
- Full bathrooms: 1
- 1/2 bathrooms: 1
Bedroom 1
- Level: First
Bedroom 2
- Level: First
Bedroom 3
- Level: First
Kitchen
- Features: Eat-in Kitchen
- Level: First
Living room
- Features: Formal
- Level: First
Heating
- Forced Air, Stove
Cooling
- None
Appliances
- Included: Dishwasher, Dryer, Electric Range, Refrigerator, Washer, ENERGY STAR Qualified Appliances
Features
- Bathtub, Shower, Walk-In Closet(s)
- Flooring: Carpet, Laminate, Vinyl, Wood
- Windows: Double Pane Windows
- Basement: Interior Entry,Finished,Full
- Has fireplace: No
Interior area
- Total structure area: 2,002
- Total interior livable area: 2,002 sqft
- Finished area above ground: 1,144
- Finished area below ground: 858
Property
Parking
- Total spaces: 2
- Parking features: Paved, 5 - 10 Spaces, Garage Door Opener
- Attached garage spaces: 2
Features
- Patio & porch: Deck
Lot
- Size: 0.37 Acres
- Features: City Lot, Near Golf Course, Near Shopping, Neighborhood, Rolling Slope, Landscaped
Details
- Additional structures: Shed(s)
- Parcel number: CARIM32L121
- Zoning: Residential
- Other equipment: Cable
Construction
Type & style
- Home type: SingleFamily
- Architectural style: Split Level
- Property subtype: Single Family Residence
Materials
- Wood Frame, Vinyl Siding
- Roof: Shingle
Condition
- Year built: 1983
Utilities & green energy
- Electric: Circuit Breakers
- Sewer: Public Sewer
- Water: Private, Well
- Utilities for property: Utilities On
Green energy
- Energy efficient items: Ceiling Fans
Community & neighborhood
Location
- Region: Caribou
Other
Other facts
- Road surface type: Paved
Price history
| Date | Event | Price |
|---|---|---|
| 4/30/2024 | Sold | $275,000$137/sqft |
Source: | ||
| 3/21/2024 | Pending sale | $275,000$137/sqft |
Source: | ||
| 3/17/2024 | Listed for sale | $275,000$137/sqft |
Source: | ||
Public tax history
| Year | Property taxes | Tax assessment |
|---|---|---|
| 2024 | $2,874 +9.7% | $134,300 |
| 2023 | $2,619 +12.4% | $134,300 +35.7% |
| 2022 | $2,331 | $99,000 |
Find assessor info on the county website
Neighborhood: 04736
Nearby schools
GreatSchools rating
- 4/10Caribou Community SchoolGrades: PK-8Distance: 1.1 mi
- 3/10Caribou High SchoolGrades: 9-12Distance: 0.5 mi
- NACaribou High SchoolGrades: 9-12Distance: 0.5 mi

Get pre-qualified for a loan
At Zillow Home Loans, we can pre-qualify you in as little as 5 minutes with no impact to your credit score.An equal housing lender. NMLS #10287.

