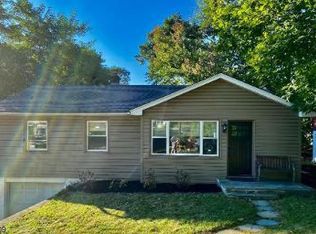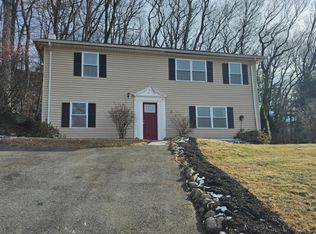WOW...WHAT A FIND...JUST SO NICE IN SO MANY WAYS! A REALLY BEAUTIFUL, COMFORTABLE HOME, ALL DONE UP FOR YOU TO MOVE RIGHT INTO. LOTS OF THINGS TO APPRECIATE THROUGHOUT INCL NEW FLOORING & PAINTING UPDATES! SO MUCH MORE TO LOVE IS HERE LIKE A SUNNY KITCHEN WITH GRANITE COUNTERTOPS, NEWER STAINLESS APPLIANCES & GORGEOUS NEW WIDE RECTANGLE TILE FLOORING. LIVING & DINING ROOMS ARE ALSO VERY SPACIOUS & LOWER LEVEL FEATURES A LARGE FAMILY ROOM FOR EVEN MORE SPACE TO RELAX. BOTH FULL BATHROOMS HAVE BEEN FULLY NEWLY RENOVATED AND ARE CHIC GLAM! HOT WATER HEATER & FURNACE HAVE BEEN REPLACED RECENTLY! LOWER LEVEL IS SET UP WITH ITS OWN ENTRANCE AND COULD BE IN LAW SUITE WITH A BEDROOM & FULL BATH. WOODED BACKYARD HAS TIERED DECK & GARAGE DOOR LEADS TO ITS OWN STORAGE ROOM. PUBLIC SEWER & WATER PLUS LOW TAXES, TOO!
This property is off market, which means it's not currently listed for sale or rent on Zillow. This may be different from what's available on other websites or public sources.

