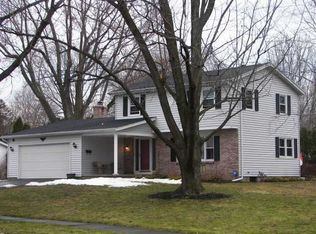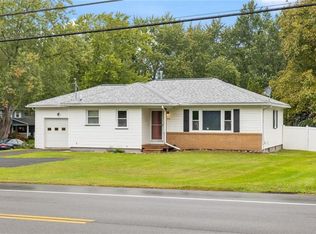Closed
$315,000
11 Floralton Dr, Rochester, NY 14624
3beds
1,552sqft
Single Family Residence
Built in 1969
0.33 Acres Lot
$344,500 Zestimate®
$203/sqft
$2,406 Estimated rent
Home value
$344,500
$320,000 - $372,000
$2,406/mo
Zestimate® history
Loading...
Owner options
Explore your selling options
What's special
Welcome to your charming new home! This delightful property features 3 cozy bedrooms and 1.5 bathrooms, perfect for comfortable living. Nestled in a quiet neighborhood, you'll enjoy the spacious layout and natural light streaming through large windows. The modern kitchen is ideal for culinary adventures, while the inviting living room provides a relaxing space for gatherings. Freshly painted throughout with new luxury vinyl plank flooring. Outside, a serene fully fenced in backyard offers a peaceful retreat. Conveniently located near schools, parks, and shopping, this home is ready to fulfill your family's dreams. Open house Saturday, 6/29 from 12-2 PM. Delayed negotiations on file - will review all offers on Monday 7/1 at 12PM.
Zillow last checked: 8 hours ago
Listing updated: August 12, 2024 at 01:43pm
Listed by:
Jonathan M. Pecora 585-704-6955,
Keller Williams Realty Greater Rochester
Bought with:
Joseph G. Massaad, 10301221420
Keller Williams Realty Greater Rochester
Source: NYSAMLSs,MLS#: R1547504 Originating MLS: Rochester
Originating MLS: Rochester
Facts & features
Interior
Bedrooms & bathrooms
- Bedrooms: 3
- Bathrooms: 2
- Full bathrooms: 1
- 1/2 bathrooms: 1
- Main level bathrooms: 1
Heating
- Gas, Forced Air
Cooling
- Central Air
Appliances
- Included: Dryer, Dishwasher, Disposal, Gas Oven, Gas Range, Gas Water Heater, Microwave, Refrigerator, Washer
- Laundry: In Basement
Features
- Eat-in Kitchen, Living/Dining Room, Sliding Glass Door(s), Solid Surface Counters
- Flooring: Luxury Vinyl, Tile, Varies
- Doors: Sliding Doors
- Basement: Full
- Number of fireplaces: 1
Interior area
- Total structure area: 1,552
- Total interior livable area: 1,552 sqft
Property
Parking
- Total spaces: 2.5
- Parking features: Attached, Garage, Driveway, Garage Door Opener
- Attached garage spaces: 2.5
Features
- Levels: Two
- Stories: 2
- Patio & porch: Deck, Open, Patio, Porch
- Exterior features: Blacktop Driveway, Deck, Fully Fenced, Patio
- Fencing: Full
Lot
- Size: 0.33 Acres
- Dimensions: 99 x 140
- Features: Corner Lot, Residential Lot
Details
- Additional structures: Shed(s), Storage
- Parcel number: 2626001331200005032000
- Special conditions: Standard
Construction
Type & style
- Home type: SingleFamily
- Architectural style: Colonial,Two Story
- Property subtype: Single Family Residence
Materials
- Brick, Vinyl Siding, Copper Plumbing
- Foundation: Block
- Roof: Shingle
Condition
- Resale
- Year built: 1969
Utilities & green energy
- Electric: Circuit Breakers
- Sewer: Connected
- Water: Connected, Public
- Utilities for property: Cable Available, High Speed Internet Available, Sewer Connected, Water Connected
Community & neighborhood
Location
- Region: Rochester
- Subdivision: Ramsgate Estates Sec 01
Other
Other facts
- Listing terms: Cash,Conventional,FHA,VA Loan
Price history
| Date | Event | Price |
|---|---|---|
| 8/2/2024 | Sold | $315,000+37%$203/sqft |
Source: | ||
| 7/3/2024 | Pending sale | $229,999$148/sqft |
Source: | ||
| 6/26/2024 | Listed for sale | $229,999+78.3%$148/sqft |
Source: | ||
| 2/13/2015 | Sold | $129,000+7.6%$83/sqft |
Source: | ||
| 6/29/2010 | Sold | $119,900+0.8%$77/sqft |
Source: Public Record Report a problem | ||
Public tax history
| Year | Property taxes | Tax assessment |
|---|---|---|
| 2024 | -- | $146,500 |
| 2023 | -- | $146,500 |
| 2022 | -- | $146,500 |
Find assessor info on the county website
Neighborhood: 14624
Nearby schools
GreatSchools rating
- 7/10Florence Brasser SchoolGrades: K-5Distance: 0.8 mi
- 5/10Gates Chili Middle SchoolGrades: 6-8Distance: 1.9 mi
- 5/10Gates Chili High SchoolGrades: 9-12Distance: 2.1 mi
Schools provided by the listing agent
- District: Gates Chili
Source: NYSAMLSs. This data may not be complete. We recommend contacting the local school district to confirm school assignments for this home.

