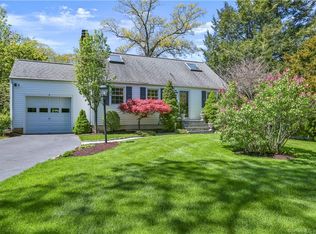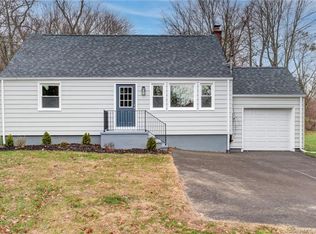Sold for $726,000 on 04/15/24
$726,000
11 Flintlock Road, Norwalk, CT 06850
4beds
3,040sqft
Single Family Residence
Built in 1953
0.44 Acres Lot
$1,149,800 Zestimate®
$239/sqft
$6,617 Estimated rent
Maximize your home sale
Get more eyes on your listing so you can sell faster and for more.
Home value
$1,149,800
$1.00M - $1.35M
$6,617/mo
Zestimate® history
Loading...
Owner options
Explore your selling options
What's special
Idyllic setting and location! Private and gorgeously landscaped level half-acre set back on coveted West Norwalk cul-de-sac with city water and sewer! This home has something for everyone - an open and versatile floorplan for entertaining which keeps going to private primary suite w/walk-in closet, full bath, and access to deck. Another private ensuite is tucked at the other end of the home, with 2 more bedrooms, office, playroom and family room in between to get away to work or play! Several sets of French doors can be found to let the beaucolic outdoors in. Enjoy the soothing sounds of the waterfall as soon as you pull in, or from the covered front porch, or from just about anywhere. A truly spectacular setting. Furnace is dual fuel source...oil or wood. Short-Sale. As-Is sale. A 1 1/2 Story addition was added in 2006 with a full basement. Public Records omitted finished ground floor SF. See floor plans for approximate SF of heated living area. Short-Sale - All offers subject to lender and 3rd party lien holders approval and must include short-sale addendum with all offers. Property is NOT in a flood hazard area but is subject to IWWR (Inland Wetland and Watercourse Regulations). See IWWR boundary map in supplemental documents.
Zillow last checked: 8 hours ago
Listing updated: October 01, 2024 at 02:30am
Listed by:
Thomas Finn 646-289-1593,
Gatehouse Realty Inc 203-357-7001,
Karen Finn 203-524-5220,
Gatehouse Realty Inc
Bought with:
Mary Petro Noonan, RES.0767223
Coldwell Banker Realty
Source: Smart MLS,MLS#: 170558362
Facts & features
Interior
Bedrooms & bathrooms
- Bedrooms: 4
- Bathrooms: 4
- Full bathrooms: 2
- 1/2 bathrooms: 2
Primary bedroom
- Features: Balcony/Deck, Ceiling Fan(s), Full Bath, Hardwood Floor, Walk-In Closet(s)
- Level: Main
- Area: 224 Square Feet
- Dimensions: 14 x 16
Bedroom
- Features: Full Bath
- Level: Upper
- Area: 156 Square Feet
- Dimensions: 12 x 13
Bedroom
- Features: Concrete Floor, Half Bath
- Level: Lower
- Area: 165 Square Feet
- Dimensions: 11 x 15
Bedroom
- Features: Half Bath, Wall/Wall Carpet
- Level: Main
- Area: 182 Square Feet
- Dimensions: 13 x 14
Dining room
- Features: Combination Liv/Din Rm, Fireplace, Hardwood Floor, Vaulted Ceiling(s)
- Level: Main
- Area: 112 Square Feet
- Dimensions: 8 x 14
Family room
- Features: Balcony/Deck, Ceiling Fan(s), Sunken, Wall/Wall Carpet
- Level: Main
- Area: 294 Square Feet
- Dimensions: 14 x 21
Kitchen
- Features: French Doors, Hardwood Floor, Kitchen Island, Remodeled, Vaulted Ceiling(s)
- Level: Main
- Area: 190 Square Feet
- Dimensions: 10 x 19
Living room
- Features: Ceiling Fan(s), Combination Liv/Din Rm, Fireplace, French Doors, Hardwood Floor, Vaulted Ceiling(s)
- Level: Main
- Area: 208 Square Feet
- Dimensions: 13 x 16
Office
- Features: Wall/Wall Carpet
- Level: Lower
- Area: 121 Square Feet
- Dimensions: 11 x 11
Other
- Features: Concrete Floor
- Level: Lower
- Area: 156 Square Feet
- Dimensions: 12 x 13
Rec play room
- Features: Concrete Floor, Walk-In Closet(s)
- Level: Lower
- Area: 209 Square Feet
- Dimensions: 11 x 19
Heating
- Baseboard, Hot Water, Oil, Wood
Cooling
- Attic Fan, Ceiling Fan(s)
Appliances
- Included: Oven/Range, Microwave, Range Hood, Refrigerator, Dishwasher, Water Heater
- Laundry: Lower Level, Mud Room
Features
- Entrance Foyer
- Doors: French Doors
- Basement: Full,Finished,Heated,Interior Entry,Liveable Space,Sump Pump
- Attic: Pull Down Stairs,Floored
- Number of fireplaces: 1
Interior area
- Total structure area: 3,040
- Total interior livable area: 3,040 sqft
- Finished area above ground: 3,040
- Finished area below ground: 0
Property
Parking
- Total spaces: 4
- Parking features: Paved, Driveway, Off Street, Private, Asphalt
- Has uncovered spaces: Yes
Features
- Levels: Multi/Split
- Patio & porch: Covered, Porch
- Exterior features: Garden
- Has view: Yes
- View description: Water
- Has water view: Yes
- Water view: Water
- Waterfront features: Waterfront, Pond, Beach Access
Lot
- Size: 0.44 Acres
- Features: Cul-De-Sac, Secluded, Level, Landscaped
Details
- Parcel number: 249558
- Zoning: B
- Special conditions: Potential Short Sale
Construction
Type & style
- Home type: SingleFamily
- Architectural style: Split Level
- Property subtype: Single Family Residence
Materials
- Vinyl Siding
- Foundation: Concrete Perimeter
- Roof: Asphalt,Gable
Condition
- New construction: No
- Year built: 1953
Utilities & green energy
- Sewer: Public Sewer
- Water: Public
- Utilities for property: Cable Available
Community & neighborhood
Community
- Community features: Golf, Library, Medical Facilities, Park, Public Rec Facilities, Near Public Transport, Shopping/Mall, Tennis Court(s)
Location
- Region: Norwalk
- Subdivision: West Norwalk
Price history
| Date | Event | Price |
|---|---|---|
| 4/15/2024 | Sold | $726,000+3.9%$239/sqft |
Source: | ||
| 3/4/2024 | Pending sale | $699,000$230/sqft |
Source: | ||
| 1/15/2024 | Listed for sale | $699,000$230/sqft |
Source: | ||
| 9/23/2023 | Contingent | $699,000$230/sqft |
Source: | ||
| 7/17/2023 | Price change | $699,000-9.8%$230/sqft |
Source: | ||
Public tax history
| Year | Property taxes | Tax assessment |
|---|---|---|
| 2025 | $10,804 +1.5% | $451,190 |
| 2024 | $10,644 +6.3% | $451,190 +13.4% |
| 2023 | $10,010 +1.9% | $397,840 |
Find assessor info on the county website
Neighborhood: 06850
Nearby schools
GreatSchools rating
- 4/10Fox Run Elementary SchoolGrades: PK-5Distance: 1.2 mi
- 4/10Ponus Ridge Middle SchoolGrades: 6-8Distance: 1.9 mi
- 3/10Brien Mcmahon High SchoolGrades: 9-12Distance: 1.6 mi
Schools provided by the listing agent
- Elementary: Fox Run
- Middle: Ponus Ridge
- High: Brien McMahon
Source: Smart MLS. This data may not be complete. We recommend contacting the local school district to confirm school assignments for this home.

Get pre-qualified for a loan
At Zillow Home Loans, we can pre-qualify you in as little as 5 minutes with no impact to your credit score.An equal housing lender. NMLS #10287.
Sell for more on Zillow
Get a free Zillow Showcase℠ listing and you could sell for .
$1,149,800
2% more+ $22,996
With Zillow Showcase(estimated)
$1,172,796
