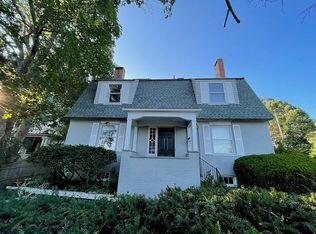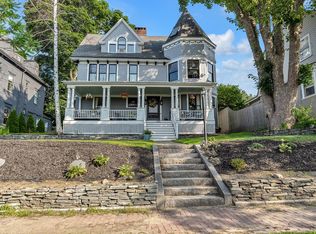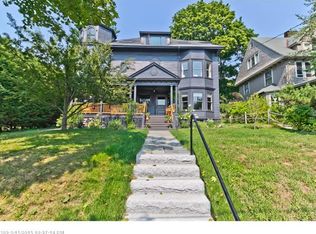Closed
$1,050,000
11 Fletcher Street, Portland, ME 04102
4beds
3,000sqft
Single Family Residence
Built in 1921
6,098.4 Square Feet Lot
$1,296,000 Zestimate®
$350/sqft
$5,402 Estimated rent
Home value
$1,296,000
$1.19M - $1.43M
$5,402/mo
Zestimate® history
Loading...
Owner options
Explore your selling options
What's special
You will love this classic 1921 colonial nestled in the heart of the West End, surrounded by lovely gardens. This home offers a gracious entry and staircase that opens to the generous front to back living room with fireplace that opens to a private side covered porch. The large study which was the original dining room has many custom-built ins. The custom kitchen is very efficient with lots of built in and high end appliances.
All 1st and 2nd floor rooms offer beautiful views and hardwood floors.
The 2nd floor offers 4 corner bedrooms, primary with 2 closets and private bath, 3 additional sun filled bedrooms and bath with custom tiled shower.
The 3rd floor offers 2 flex rooms and a bath.
The property also offers a highly coveted 2 car garage.
Zillow last checked: 8 hours ago
Listing updated: January 08, 2025 at 10:14am
Listed by:
Keller Williams Realty
Bought with:
Portside Real Estate Group
Source: Maine Listings,MLS#: 1562917
Facts & features
Interior
Bedrooms & bathrooms
- Bedrooms: 4
- Bathrooms: 4
- Full bathrooms: 3
- 1/2 bathrooms: 1
Bedroom 1
- Level: Second
Bedroom 2
- Level: Second
Bedroom 3
- Level: Second
Bedroom 4
- Level: Second
Bonus room
- Level: Third
Dining room
- Features: Built-in Features
- Level: First
Kitchen
- Level: First
Living room
- Features: Gas Fireplace
- Level: First
Office
- Level: Third
Heating
- Hot Water, Radiator
Cooling
- None
Appliances
- Included: Cooktop, Dishwasher, Disposal, Microwave, Refrigerator, Wall Oven
Features
- Attic, Bathtub, Pantry, Shower, Storage, Primary Bedroom w/Bath
- Flooring: Tile, Wood
- Basement: Interior Entry,Finished,Full,Unfinished
- Number of fireplaces: 1
Interior area
- Total structure area: 3,000
- Total interior livable area: 3,000 sqft
- Finished area above ground: 2,832
- Finished area below ground: 168
Property
Parking
- Total spaces: 2
- Parking features: Paved, 1 - 4 Spaces, On Site, Garage Door Opener, Detached
- Garage spaces: 2
Features
- Patio & porch: Deck, Patio, Porch
- Has view: Yes
- View description: Scenic
- Body of water: Casco Bay
Lot
- Size: 6,098 sqft
- Features: Historic District, City Lot, Near Golf Course, Near Public Beach, Near Shopping, Near Turnpike/Interstate, Near Town, Neighborhood, Near Railroad, Level, Open Lot, Rolling Slope, Sidewalks, Landscaped
Details
- Additional structures: Outbuilding
- Parcel number: PTLDM061BF009001
- Zoning: R4
Construction
Type & style
- Home type: SingleFamily
- Architectural style: Colonial
- Property subtype: Single Family Residence
Materials
- Wood Frame, Aluminum Siding
- Foundation: Brick/Mortar
- Roof: Rolled/Hot Mop,Shingle
Condition
- Year built: 1921
Utilities & green energy
- Electric: Circuit Breakers
- Sewer: Public Sewer
- Water: Public
- Utilities for property: Utilities On
Community & neighborhood
Security
- Security features: Security System
Location
- Region: Portland
- Subdivision: West End
Other
Other facts
- Road surface type: Paved
Price history
| Date | Event | Price |
|---|---|---|
| 9/29/2023 | Sold | $1,050,000-16%$350/sqft |
Source: | ||
| 7/31/2023 | Pending sale | $1,250,000$417/sqft |
Source: | ||
| 7/12/2023 | Price change | $1,250,000-10.6%$417/sqft |
Source: | ||
| 6/21/2023 | Listed for sale | $1,398,500+66.5%$466/sqft |
Source: | ||
| 12/15/2020 | Sold | $840,000-1.2%$280/sqft |
Source: | ||
Public tax history
| Year | Property taxes | Tax assessment |
|---|---|---|
| 2024 | $11,617 | $806,200 |
| 2023 | $11,617 +5.9% | $806,200 |
| 2022 | $10,972 -9.5% | $806,200 +55% |
Find assessor info on the county website
Neighborhood: West End
Nearby schools
GreatSchools rating
- 3/10Howard C Reiche Community SchoolGrades: PK-5Distance: 0.4 mi
- 2/10King Middle SchoolGrades: 6-8Distance: 0.8 mi
- 4/10Portland High SchoolGrades: 9-12Distance: 1.1 mi

Get pre-qualified for a loan
At Zillow Home Loans, we can pre-qualify you in as little as 5 minutes with no impact to your credit score.An equal housing lender. NMLS #10287.
Sell for more on Zillow
Get a free Zillow Showcase℠ listing and you could sell for .
$1,296,000
2% more+ $25,920
With Zillow Showcase(estimated)
$1,321,920

