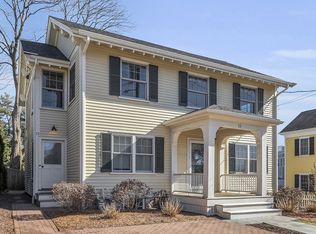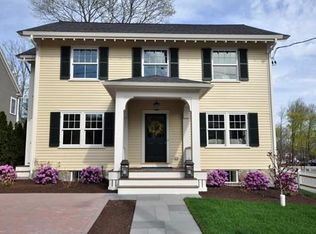Sold for $785,000 on 02/28/24
$785,000
11 Fletcher Rd UNIT 11, Bedford, MA 01730
2beds
1,794sqft
Condominium
Built in 1920
-- sqft lot
$839,700 Zestimate®
$438/sqft
$3,327 Estimated rent
Home value
$839,700
$781,000 - $907,000
$3,327/mo
Zestimate® history
Loading...
Owner options
Explore your selling options
What's special
Stellar location in the heart of Bedford Center on beautiful Fletcher Rd! This chic, main level condo has been created from a building previously known as Ye Old Country Store. You'll be impressed with the quality of craftsmanship and high-end finishes throughout, starting with the Brazilian hardwood on the covered front porch. Inside, the exposed beams & a bedroom w/ original wood floors are the only relics of what was; now it's open concept living w/ tall ceilings, modern updates & upgraded everything! Gorgeous kitchen w/ new stove & a large island offers the perfect place to gather & it's open to the living room, with gleaming 4" live sawn white oak floors. Enjoy one-floor living here w/ 2 bedrooms, 2 bathrooms & laundry all on the main level! Beautiful tilework in both bathrooms including the private primary suite, which also has a walk-in closet. Built-ins grace the stairway leading to the lower level, w/ finished family room. Side patio too! Walk to the Minuteman Bike Way & more.
Zillow last checked: 8 hours ago
Listing updated: February 28, 2024 at 01:06pm
Listed by:
Team Suzanne and Company 781-275-2156,
Compass 617-206-3333,
Suzanne Koller 781-496-8254
Bought with:
Nancy Trumm Hughes
Conway - Swampscott
Source: MLS PIN,MLS#: 73190339
Facts & features
Interior
Bedrooms & bathrooms
- Bedrooms: 2
- Bathrooms: 2
- Full bathrooms: 2
Primary bedroom
- Features: Walk-In Closet(s), Flooring - Hardwood
- Level: First
- Area: 180
- Dimensions: 15 x 12
Bedroom 2
- Features: Flooring - Wood
- Level: First
- Area: 144
- Dimensions: 12 x 12
Primary bathroom
- Features: Yes
Bathroom 1
- Features: Bathroom - 3/4, Flooring - Stone/Ceramic Tile, Countertops - Stone/Granite/Solid
- Level: First
Bathroom 2
- Features: Bathroom - 3/4, Flooring - Stone/Ceramic Tile, Countertops - Stone/Granite/Solid
- Level: First
Family room
- Features: Flooring - Stone/Ceramic Tile
- Level: Basement
- Area: 403
- Dimensions: 13 x 31
Kitchen
- Features: Beamed Ceilings, Flooring - Hardwood, Window(s) - Bay/Bow/Box, Countertops - Stone/Granite/Solid, Kitchen Island, Open Floorplan, Recessed Lighting, Remodeled, Stainless Steel Appliances, Lighting - Pendant
- Level: First
- Area: 266
- Dimensions: 19 x 14
Living room
- Features: Beamed Ceilings, Flooring - Hardwood, Recessed Lighting, Crown Molding
- Level: First
- Area: 266
- Dimensions: 19 x 14
Heating
- Forced Air, Natural Gas
Cooling
- Central Air
Appliances
- Laundry: Flooring - Stone/Ceramic Tile, Electric Dryer Hookup, Washer Hookup, First Floor, In Unit
Features
- High Speed Internet
- Flooring: Wood, Tile
- Windows: Insulated Windows, Screens
- Has basement: Yes
- Has fireplace: No
Interior area
- Total structure area: 1,794
- Total interior livable area: 1,794 sqft
Property
Parking
- Total spaces: 2
- Parking features: Off Street, Deeded
- Uncovered spaces: 2
Features
- Entry location: Unit Placement(Street,Ground,Garden)
- Patio & porch: Porch, Patio
- Exterior features: Porch, Patio, Screens, Rain Gutters, Professional Landscaping, Sprinkler System
Details
- Parcel number: 5035127
- Zoning: COM
Construction
Type & style
- Home type: Condo
- Property subtype: Condominium
- Attached to another structure: Yes
Materials
- Frame
- Roof: Shingle
Condition
- Year built: 1920
- Major remodel year: 2016
Utilities & green energy
- Electric: Circuit Breakers
- Sewer: Public Sewer
- Water: Public
- Utilities for property: for Gas Range, for Gas Oven
Green energy
- Energy efficient items: Thermostat
Community & neighborhood
Security
- Security features: Security System
Community
- Community features: Public Transportation, Shopping, Tennis Court(s), Park, Walk/Jog Trails, Stable(s), Golf, Medical Facility, Bike Path, Conservation Area, Highway Access, House of Worship, Public School, University
Location
- Region: Bedford
HOA & financial
HOA
- HOA fee: $300 monthly
- Amenities included: Garden Area
- Services included: Insurance, Maintenance Structure, Maintenance Grounds
Price history
| Date | Event | Price |
|---|---|---|
| 2/28/2024 | Sold | $785,000+0.3%$438/sqft |
Source: MLS PIN #73190339 | ||
| 1/9/2024 | Contingent | $782,500$436/sqft |
Source: MLS PIN #73190339 | ||
| 1/3/2024 | Listed for sale | $782,500+0.3%$436/sqft |
Source: MLS PIN #73190339 | ||
| 9/27/2023 | Sold | $780,000$435/sqft |
Source: MLS PIN #73149040 | ||
| 8/28/2023 | Contingent | $780,000$435/sqft |
Source: MLS PIN #73149040 | ||
Public tax history
Tax history is unavailable.
Neighborhood: 01730
Nearby schools
GreatSchools rating
- 8/10Lt Job Lane SchoolGrades: 3-5Distance: 1.6 mi
- 9/10John Glenn Middle SchoolGrades: 6-8Distance: 0.4 mi
- 10/10Bedford High SchoolGrades: 9-12Distance: 0.3 mi
Schools provided by the listing agent
- Elementary: Davis/Lane
- Middle: John Glenn
- High: Bedford
Source: MLS PIN. This data may not be complete. We recommend contacting the local school district to confirm school assignments for this home.
Get a cash offer in 3 minutes
Find out how much your home could sell for in as little as 3 minutes with a no-obligation cash offer.
Estimated market value
$839,700
Get a cash offer in 3 minutes
Find out how much your home could sell for in as little as 3 minutes with a no-obligation cash offer.
Estimated market value
$839,700

