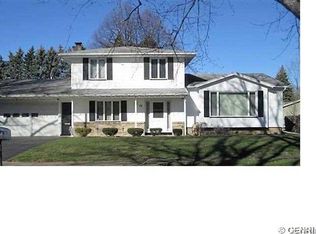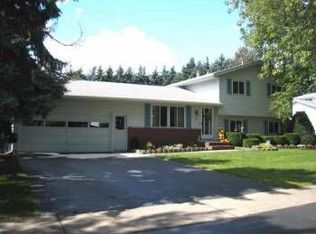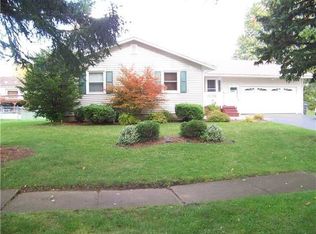You won't be disappointed with this beautiful and updated split on large corner lot. Kitchen is spacious w/ island and eat-in area that flows so gracefully to the step down family room hosting a high efficiency Quadrafire wood burning fire place, which supplements the heat so nicely you will want to settle right in. C/A for the summer and sliding glass doors to the patio and lovely backyard. The living room is inviting and ready to entertain. Updates include: remodeled kitchen, high E windows, roof, 97% high efficiency furnace, insulation, baths, 6 panel doors, new entry door, sliding door, landscaping, shed, insulated garage cellar walls, decorative front walkway, 12" of insulation in attic microwave, kitchen floor, glass block cellar windows & much more. This is a must see to appreciate.
This property is off market, which means it's not currently listed for sale or rent on Zillow. This may be different from what's available on other websites or public sources.


