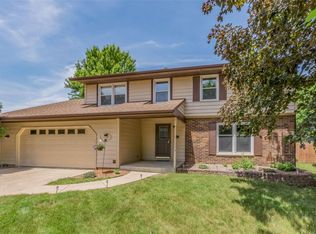Sold for $290,000 on 06/30/23
$290,000
11 Fitzpatrick Ct NW, Cedar Rapids, IA 52405
4beds
3,616sqft
Single Family Residence
Built in 1977
10,454.4 Square Feet Lot
$334,500 Zestimate®
$80/sqft
$2,851 Estimated rent
Home value
$334,500
$314,000 - $355,000
$2,851/mo
Zestimate® history
Loading...
Owner options
Explore your selling options
What's special
Accepted offer, still accepting back up offers. This is such a cool unique 4 level split property! Located in a great neighborhood, this one offers so many awesome updates with new roof, , siding, and gutters. This beauty has 3 separate large living rooms! One in lower level, one on main off kitchen with huge picture window and another off other end of kitchen with fireplace. Speaking of kitchen...gorgeous custom kitchen complete with Corian counters, stainless appliances, built in desk area and breakfast bar. Spacious deck off kitchen and TWO patios. The 4 seasons room is incredible, with vaulted ceilings, new skylights, its own heating and cooling, and newer sliders offer wide open views of yard, patio and deck. The large 3 bedrooms and 2 full baths, with 2 of the 3 rooms having walk in closets complete the 2nd floor . The lower level offers a 4th bedroom with its own full bath. Convenient half bath on main. The attached spacious 2 stall with large parking pad big enough for and a RV and secret hidden storage in the lower level by built in shelves top off this steal! A 1 year HSA home warranty will be included. Hurry this beautiful home won't last long. Schedule your showing today.
Zillow last checked: 8 hours ago
Listing updated: June 30, 2023 at 10:59am
Listed by:
Kerrie Merck 319-573-7562,
SKOGMAN REALTY
Bought with:
Kevin Heinbuch
PRK Williams Realty
Source: CRAAR, CDRMLS,MLS#: 2301726 Originating MLS: Cedar Rapids Area Association Of Realtors
Originating MLS: Cedar Rapids Area Association Of Realtors
Facts & features
Interior
Bedrooms & bathrooms
- Bedrooms: 4
- Bathrooms: 4
- Full bathrooms: 3
- 1/2 bathrooms: 1
Heating
- Forced Air, Gas
Cooling
- Central Air, Whole House Fan
Appliances
- Included: Dishwasher, Disposal, Gas Water Heater, Microwave, Range, Refrigerator
Features
- Breakfast Bar, Eat-in Kitchen, Kitchen/Dining Combo, Bath in Primary Bedroom, Upper Level Primary
- Basement: Partial,Concrete
- Has fireplace: Yes
- Fireplace features: Electric, Family Room, Gas, Primary Bedroom
Interior area
- Total interior livable area: 3,616 sqft
- Finished area above ground: 2,716
- Finished area below ground: 900
Property
Parking
- Total spaces: 2
- Parking features: Attached, Garage, Garage Door Opener
- Attached garage spaces: 2
Features
- Levels: Two,Multi/Split
- Stories: 2
- Patio & porch: Deck, Patio
Lot
- Size: 10,454 sqft
- Dimensions: 10,605
- Features: Cul-De-Sac
Details
- Parcel number: 132542801700000
Construction
Type & style
- Home type: SingleFamily
- Architectural style: Two Story,Split Level
- Property subtype: Single Family Residence
Materials
- Brick, Vinyl Siding
- Foundation: Poured
Condition
- New construction: No
- Year built: 1977
Details
- Warranty included: Yes
Utilities & green energy
- Sewer: Public Sewer
- Water: Public
- Utilities for property: Cable Connected
Community & neighborhood
Location
- Region: Cedar Rapids
Other
Other facts
- Listing terms: Cash,Conventional,FHA,VA Loan
Price history
| Date | Event | Price |
|---|---|---|
| 6/30/2023 | Sold | $290,000-1.7%$80/sqft |
Source: | ||
| 5/25/2023 | Pending sale | $295,000$82/sqft |
Source: | ||
| 5/22/2023 | Price change | $295,000-1.7%$82/sqft |
Source: | ||
| 5/11/2023 | Listed for sale | $300,000$83/sqft |
Source: | ||
| 4/29/2023 | Pending sale | $300,000$83/sqft |
Source: | ||
Public tax history
| Year | Property taxes | Tax assessment |
|---|---|---|
| 2024 | $5,112 +0.2% | $290,600 +0.6% |
| 2023 | $5,100 +5.5% | $288,900 +19.5% |
| 2022 | $4,832 -0.8% | $241,800 +3.6% |
Find assessor info on the county website
Neighborhood: Cedar Hills
Nearby schools
GreatSchools rating
- 4/10Hoover Elementary SchoolGrades: K-5Distance: 0.2 mi
- 3/10Roosevelt Middle SchoolGrades: 6-8Distance: 1.9 mi
- 1/10Thomas Jefferson High SchoolGrades: 9-12Distance: 1.3 mi
Schools provided by the listing agent
- Elementary: Hoover
- Middle: Roosevelt
- High: Jefferson
Source: CRAAR, CDRMLS. This data may not be complete. We recommend contacting the local school district to confirm school assignments for this home.

Get pre-qualified for a loan
At Zillow Home Loans, we can pre-qualify you in as little as 5 minutes with no impact to your credit score.An equal housing lender. NMLS #10287.
Sell for more on Zillow
Get a free Zillow Showcase℠ listing and you could sell for .
$334,500
2% more+ $6,690
With Zillow Showcase(estimated)
$341,190