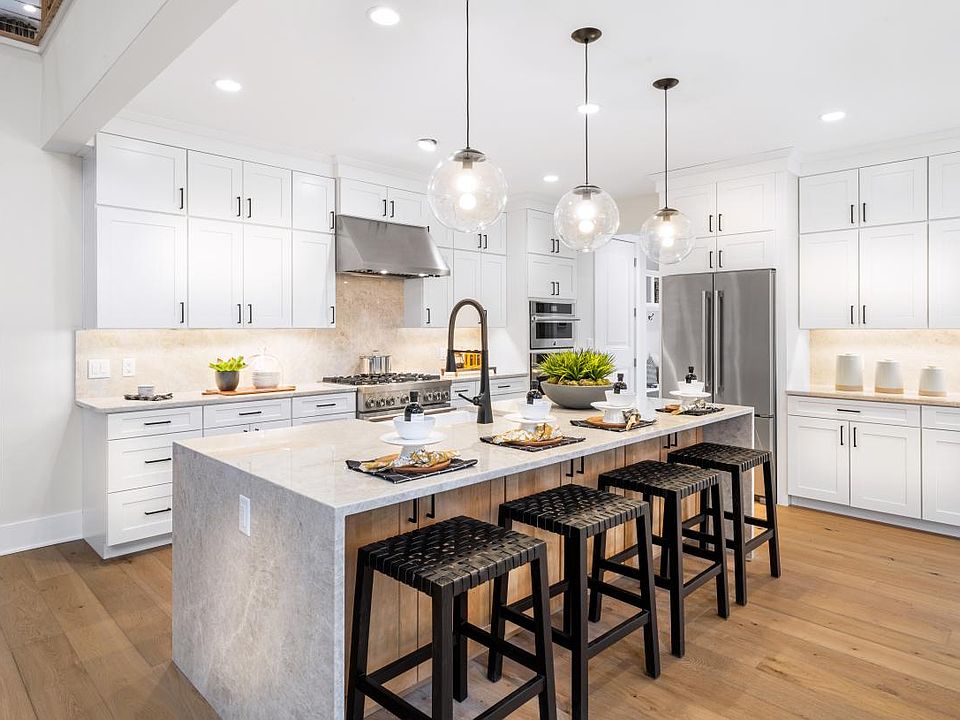This beautifully designed home combines elegant design with everyday functionality. An airy two-story foyer warmly welcomes you, offering views of the main living area and the serene, wooded backyard. The open-concept kitchen flows seamlessly into the great room, creating an ideal setting for both everyday living and entertaining guests. Need workspace? Choose between a dedicated office and a versatile flex room, perfect for remote work, a playroom, or a creative studio. Upstairs, the primary suite is a true retreat, complete with its own sitting area, luxurious bathroom, and spacious walk-in closet. The finished basement expands your possibilities and is an ideal space for a media room, gym, or additional office space. Located in a highly desired school district, this home blends comfort, convenience, and style. There s still time to personalize your home with finishes of your choice at our state-of-the-art Design Studio! Disclaimer: Photos are images only and should not be relied upon to confirm applicable features.
New construction
$2,049,000
11 Fitch Ave, Hopkinton, MA 01748
4beds
3,448sqft
Single Family Residence
Built in 2025
-- sqft lot
$2,002,300 Zestimate®
$594/sqft
$-- HOA
Under construction (available June 2026)
Currently being built and ready to move in soon. Reserve today by contacting the builder.
- 18 days
- on Zillow |
- 296 |
- 5 |
Zillow last checked: July 23, 2025 at 08:40am
Listing updated: July 23, 2025 at 08:40am
Listed by:
Toll Brothers
Source: Toll Brothers Inc.
Travel times
Facts & features
Interior
Bedrooms & bathrooms
- Bedrooms: 4
- Bathrooms: 4
- Full bathrooms: 4
Interior area
- Total interior livable area: 3,448 sqft
Video & virtual tour
Property
Parking
- Total spaces: 3
- Parking features: Garage
- Garage spaces: 3
Features
- Levels: 2.0
- Stories: 2
Construction
Type & style
- Home type: SingleFamily
- Property subtype: Single Family Residence
Condition
- New Construction,Under Construction
- New construction: Yes
- Year built: 2025
Details
- Builder name: Toll Brothers
Community & HOA
Community
- Subdivision: Newbury Glen
Location
- Region: Hopkinton
Financial & listing details
- Price per square foot: $594/sqft
- Date on market: 7/8/2025
About the community
Discover Newbury Glen, a new community by Toll Brothers offering 20 new construction homes in Hopkinton, MA, on 1+ acre home sites with private wooded yards. Featuring sophisticated home designs with expansive floor plans up to 4,747 square feet, Newbury Glen is an intimate enclave of luxury single-family homes that feels tucked away while being conveniently close to shopping, dining, top-rated schools, and major commuter routes. Showcasing exceptional Toll Brothers quality in a highly sought-after location, Newbury Glen is an outstanding place to call home. Toll Brothers offers you personalization options at our award-winning Massachusetts Design Studio - choose designer lighting, hardwood flooring, cabinets and countertops, security and home automation, and much more. Home price does not include any home site premium.
Source: Toll Brothers Inc.

