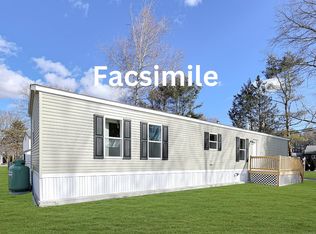Closed
Listed by:
Matthew S Marshall,
Select Real Estate Phone:401-864-4449,
Ann Pinkham,
Select Real Estate
Bought with: BobbyVan Realty
$175,000
11 Firelite Road, Conway, NH 03818
3beds
2,252sqft
Manufactured Home
Built in 2006
-- sqft lot
$180,800 Zestimate®
$78/sqft
$2,628 Estimated rent
Home value
$180,800
$148,000 - $219,000
$2,628/mo
Zestimate® history
Loading...
Owner options
Explore your selling options
What's special
Conveniently located, this 3-bedroom, 2-bath manufactured home sits on a desirable corner lot within the resident-owned Black Bear Co-op. Step inside from the spacious front porch to an open-concept living area, complete with a cozy wood-burning fireplace. The kitchen is equipped with stainless steel appliances—perfect for entertaining friends and family. The primary bedroom features an en suite bath with a walk-in shower and a large soaking tub. What sets this home apart? A rare second story—finished in charming knotty pine—offering two additional rooms with endless possibilities. Community amenities include scenic walking paths and beach rights to the Saco River. Located just five minutes from shopping and downtown North Conway, this unique home offers the perfect blend of comfort, character, and convenience.
Zillow last checked: 8 hours ago
Listing updated: July 19, 2025 at 03:43pm
Listed by:
Matthew S Marshall,
Select Real Estate Phone:401-864-4449,
Ann Pinkham,
Select Real Estate
Bought with:
Robert Van Laarhoven
BobbyVan Realty
Source: PrimeMLS,MLS#: 5042430
Facts & features
Interior
Bedrooms & bathrooms
- Bedrooms: 3
- Bathrooms: 2
- Full bathrooms: 2
Heating
- Kerosene, Hot Air
Cooling
- Central Air
Appliances
- Included: Dishwasher, Dryer, Electric Range, Refrigerator, Washer
- Laundry: 1st Floor Laundry
Features
- Ceiling Fan(s), Primary BR w/ BA
- Flooring: Carpet, Vinyl
- Basement: Slab
- Has fireplace: Yes
- Fireplace features: Wood Burning
Interior area
- Total structure area: 2,252
- Total interior livable area: 2,252 sqft
- Finished area above ground: 2,252
- Finished area below ground: 0
Property
Parking
- Total spaces: 2
- Parking features: Paved, Parking Spaces 2
Features
- Levels: One and One Half
- Stories: 1
- Patio & porch: Covered Porch
- Exterior features: Shed
- Body of water: Saco River
Lot
- Features: Leased, Level
Details
- Parcel number: CNWYM262B83L068
- Zoning description: RA
Construction
Type & style
- Home type: MobileManufactured
- Property subtype: Manufactured Home
Materials
- Vinyl Exterior
- Foundation: Skirted
- Roof: Asphalt Shingle
Condition
- New construction: No
- Year built: 2006
Utilities & green energy
- Electric: 200+ Amp Service
- Sewer: Shared Septic
- Utilities for property: Cable
Community & neighborhood
Security
- Security features: Security System
Location
- Region: Conway
HOA & financial
Other financial information
- Additional fee information: Fee: $619
Other
Other facts
- Body type: Double Wide
- Road surface type: Paved
Price history
| Date | Event | Price |
|---|---|---|
| 7/18/2025 | Sold | $175,000$78/sqft |
Source: | ||
| 5/22/2025 | Listed for sale | $175,000+86.2%$78/sqft |
Source: | ||
| 9/29/2017 | Sold | $94,000-5.9%$42/sqft |
Source: | ||
| 8/11/2017 | Pending sale | $99,900$44/sqft |
Source: RE/MAX Presidential #4631796 Report a problem | ||
| 5/5/2017 | Listed for sale | $99,900+6.3%$44/sqft |
Source: RE/MAX Presidential #4631796 Report a problem | ||
Public tax history
| Year | Property taxes | Tax assessment |
|---|---|---|
| 2024 | $3,237 +10.4% | $251,900 +2.4% |
| 2023 | $2,932 +75.4% | $246,000 +186.4% |
| 2022 | $1,672 +6% | $85,900 |
Find assessor info on the county website
Neighborhood: 03818
Nearby schools
GreatSchools rating
- 5/10Conway Elementary SchoolGrades: K-6Distance: 1.3 mi
- 7/10A. Crosby Kennett Middle SchoolGrades: 7-8Distance: 1.3 mi
- 4/10Kennett High SchoolGrades: 9-12Distance: 1 mi
Schools provided by the listing agent
- Middle: A. Crosby Kennett Middle Sch
- High: A. Crosby Kennett Sr. High
- District: Conway School District SAU #9
Source: PrimeMLS. This data may not be complete. We recommend contacting the local school district to confirm school assignments for this home.
