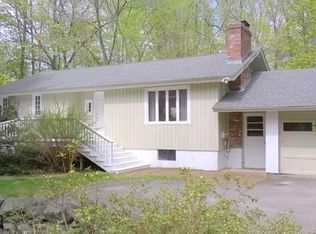Completely remodeled ranch ready for new owners! Come see this totally transformed home sitting back off the road giving complete privacy. Some upgrades include brand new kitchen with stainless steel appliances (including refrigerator), hardwood floors throughout, new baths, finished family room with fireplace and living room with another fireplace. In-ground pool and over an acre of land complete this great property!
This property is off market, which means it's not currently listed for sale or rent on Zillow. This may be different from what's available on other websites or public sources.
