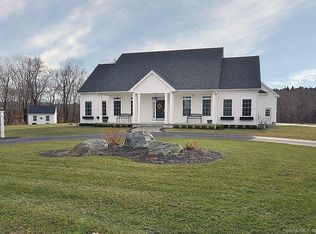Sold for $540,000 on 09/10/24
$540,000
11 Finn Lane, Plainfield, CT 06374
3beds
2,191sqft
Single Family Residence
Built in 2017
1.05 Acres Lot
$575,000 Zestimate®
$246/sqft
$3,252 Estimated rent
Home value
$575,000
$512,000 - $644,000
$3,252/mo
Zestimate® history
Loading...
Owner options
Explore your selling options
What's special
TRANQUIL and ELEGANT cape cod home settled off a back road on a quiet cul-de-sac. Walk into the bright and open main floor with immense natural light flooding in all over. Let the beautiful oak hardwood floors take you throughout, especially to the eat-in island kitchen, any cook will love. Make sure you look through the custom maple cabinets. All the base cabinets are equipped with sturdy draws and soft close everything! Topped off with easy maintenance Cambria Quartz countertops and stainless steel appliances. Entertaining is a snap with the kitchen being the center of formal and informal dining, not to mention the back deck overlooking the well manicured irrigated lawn, gardens, private orchard, and a neighboring undevelopable field with more majestic wildlife than you can count. Down the hall, a private get away, the primary suite, allows for 1 floor living. This room is large enough for a bed and a lounge area. With a tray ceiling it gives you a private oasis feel. The bathroom features a whirlpool tub making serenity only minutes away after a long day. Upstairs has its own full bathroom with tub shower, wall to wall carpeting and 2 large bedrooms with an unfinished bonus room. This home offers just about everything with laundry on the first floor, a cozy electric fireplace, a ready generator and a full dry basement waiting for a custom finish. Enjoy warm summer evenings on the farmers porch pondering how happy you are for having booked an appointment!
Zillow last checked: 8 hours ago
Listing updated: October 01, 2024 at 12:06am
Listed by:
Matt Noren 860-428-6534,
RE/MAX Bell Park Realty 860-774-7600
Bought with:
Janet Fromm, REB.0758394
RE/MAX Preferred
Source: Smart MLS,MLS#: 24032647
Facts & features
Interior
Bedrooms & bathrooms
- Bedrooms: 3
- Bathrooms: 3
- Full bathrooms: 2
- 1/2 bathrooms: 1
Primary bedroom
- Features: Ceiling Fan(s), Full Bath, Stall Shower, Whirlpool Tub, Walk-In Closet(s), Hardwood Floor
- Level: Main
- Area: 231 Square Feet
- Dimensions: 16.5 x 14
Bedroom
- Features: Ceiling Fan(s), Wall/Wall Carpet
- Level: Upper
- Area: 202.5 Square Feet
- Dimensions: 15 x 13.5
Bedroom
- Features: Ceiling Fan(s), Wall/Wall Carpet
- Level: Upper
- Area: 202.5 Square Feet
- Dimensions: 15 x 13.5
Primary bathroom
- Features: Double-Sink, Stall Shower, Whirlpool Tub, Tile Floor
- Level: Main
- Area: 115 Square Feet
- Dimensions: 10 x 11.5
Bathroom
- Features: Double-Sink, Tub w/Shower, Tile Floor
- Level: Upper
- Area: 63 Square Feet
- Dimensions: 9 x 7
Bathroom
- Features: Laundry Hookup, Tile Floor
- Level: Main
- Area: 42 Square Feet
- Dimensions: 6 x 7
Dining room
- Features: Ceiling Fan(s), Hardwood Floor
- Level: Main
- Area: 193.75 Square Feet
- Dimensions: 12.5 x 15.5
Kitchen
- Features: Breakfast Bar, Ceiling Fan(s), Dining Area, Pantry, Sliders
- Level: Main
- Area: 220 Square Feet
- Dimensions: 22 x 10
Living room
- Features: Ceiling Fan(s), Fireplace, Hardwood Floor
- Level: Main
- Area: 175 Square Feet
- Dimensions: 14 x 12.5
Heating
- Forced Air, Bottle Gas, Propane
Cooling
- Ceiling Fan(s), Central Air
Appliances
- Included: Gas Range, Range Hood, Refrigerator, Washer, Dryer, Water Heater
- Laundry: Main Level
Features
- Wired for Data, Smart Thermostat
- Windows: Thermopane Windows
- Basement: Full,Concrete
- Attic: Storage,Walk-up
- Number of fireplaces: 1
Interior area
- Total structure area: 2,191
- Total interior livable area: 2,191 sqft
- Finished area above ground: 2,191
Property
Parking
- Total spaces: 2
- Parking features: Attached
- Attached garage spaces: 2
Features
- Patio & porch: Deck
- Exterior features: Fruit Trees, Rain Gutters, Stone Wall, Underground Sprinkler
Lot
- Size: 1.05 Acres
- Features: Subdivided, Dry, Cul-De-Sac
Details
- Additional structures: Shed(s)
- Parcel number: 2614542
- Zoning: RA60
- Other equipment: Generator
Construction
Type & style
- Home type: SingleFamily
- Architectural style: Cape Cod
- Property subtype: Single Family Residence
Materials
- Vinyl Siding
- Foundation: Concrete Perimeter
- Roof: Asphalt
Condition
- New construction: No
- Year built: 2017
Utilities & green energy
- Sewer: Septic Tank
- Water: Well
- Utilities for property: Underground Utilities
Green energy
- Energy efficient items: Thermostat, Ridge Vents, Windows
Community & neighborhood
Security
- Security features: Security System
Location
- Region: Plainfield
Price history
| Date | Event | Price |
|---|---|---|
| 9/10/2024 | Sold | $540,000+2.9%$246/sqft |
Source: | ||
| 8/4/2024 | Pending sale | $525,000$240/sqft |
Source: | ||
| 7/31/2024 | Price change | $525,000-12.5%$240/sqft |
Source: | ||
| 7/20/2024 | Listed for sale | $599,900$274/sqft |
Source: | ||
Public tax history
| Year | Property taxes | Tax assessment |
|---|---|---|
| 2025 | $7,814 +4.1% | $336,240 |
| 2024 | $7,508 +0.5% | $336,240 |
| 2023 | $7,471 -27.9% | $336,240 -2.9% |
Find assessor info on the county website
Neighborhood: 06374
Nearby schools
GreatSchools rating
- 7/10Plainfield Memorial SchoolGrades: 4-5Distance: 2.9 mi
- 4/10Plainfield Central Middle SchoolGrades: 6-8Distance: 2.9 mi
- 2/10Plainfield High SchoolGrades: 9-12Distance: 5.7 mi

Get pre-qualified for a loan
At Zillow Home Loans, we can pre-qualify you in as little as 5 minutes with no impact to your credit score.An equal housing lender. NMLS #10287.
Sell for more on Zillow
Get a free Zillow Showcase℠ listing and you could sell for .
$575,000
2% more+ $11,500
With Zillow Showcase(estimated)
$586,500