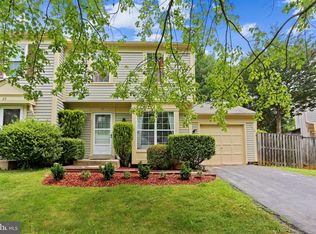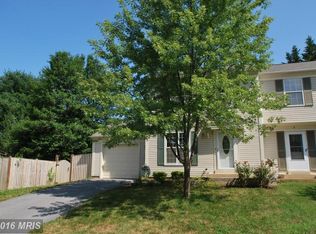Sold for $475,000
$475,000
11 Filbert Ct, Gaithersburg, MD 20879
3beds
1,520sqft
Single Family Residence
Built in 1986
5,922 Square Feet Lot
$464,500 Zestimate®
$313/sqft
$2,275 Estimated rent
Home value
$464,500
$423,000 - $506,000
$2,275/mo
Zestimate® history
Loading...
Owner options
Explore your selling options
What's special
NEW ON MARKET!! Welcome to 11 Filbert Court—an inviting semi-detached style home offering a 1-car garage and over 1,700 square feet of thoughtfully designed living space in the sought-after Hadley Farms community. Built in 1986 and tucked away on a quiet cul-de-sac, this 3-bedroom, 1 full bath, and 2 half bath home blends comfort, functionality, and charm. Step inside to a bright, airy main level featuring a spacious living room, a renovated kitchen with ample cabinet space that opens to a nicely sized dining room perfect for everyday living or entertaining. Upstairs, you’ll find three comfortable bedrooms and 1.5 baths. The fully finished lower level offers a great family room and a large storage/laundry area with a rough-in for an additional bath. Outside, enjoy your private retreat on a 0.14-acre lot, fenced in the back, complete with a patio perfect for grilling or relaxing on warm evenings. Hadley Farms Community has a swimming pool, recreation center, dog park, sports courts, and more. Just a short distance to Resnick Elementary School, and plenty of trails. This location is also great for commuters and is close to the Shady Grove metro station and I-270/ICC-200.
Zillow last checked: 8 hours ago
Listing updated: June 17, 2025 at 10:50pm
Listed by:
Wendy Banner 301-365-9090,
Long & Foster Real Estate, Inc.,
Listing Team: Banner Team, Co-Listing Team: Banner Team,Co-Listing Agent: Stephen E Schuck 301-580-0177,
Long & Foster Real Estate, Inc.
Bought with:
Mercedes Fitzgerald, 644255
The Agency DC
Source: Bright MLS,MLS#: MDMC2178206
Facts & features
Interior
Bedrooms & bathrooms
- Bedrooms: 3
- Bathrooms: 3
- Full bathrooms: 1
- 1/2 bathrooms: 2
- Main level bathrooms: 1
Primary bedroom
- Features: Flooring - Carpet
- Level: Upper
Bedroom 2
- Features: Flooring - Carpet
- Level: Upper
Bedroom 3
- Features: Flooring - Carpet
- Level: Upper
Dining room
- Features: Flooring - Carpet
- Level: Main
Kitchen
- Features: Flooring - Vinyl
- Level: Main
Living room
- Features: Flooring - Carpet
- Level: Main
Heating
- Forced Air, Electric
Cooling
- Central Air, Electric
Appliances
- Included: Dishwasher, Disposal, Dryer, Exhaust Fan, Oven/Range - Electric, Refrigerator, Washer, Electric Water Heater
- Laundry: Has Laundry, In Basement
Features
- Floor Plan - Traditional, Combination Kitchen/Dining, Dry Wall
- Basement: Finished
- Has fireplace: No
Interior area
- Total structure area: 1,720
- Total interior livable area: 1,520 sqft
- Finished area above ground: 1,160
- Finished area below ground: 360
Property
Parking
- Total spaces: 2
- Parking features: Garage Faces Front, Off Street, Attached
- Attached garage spaces: 1
Accessibility
- Accessibility features: None
Features
- Levels: Three
- Stories: 3
- Pool features: Community
- Fencing: Back Yard
Lot
- Size: 5,922 sqft
Details
- Additional structures: Above Grade, Below Grade
- Parcel number: 160102547393
- Zoning: R90
- Special conditions: Standard
Construction
Type & style
- Home type: SingleFamily
- Architectural style: Colonial
- Property subtype: Single Family Residence
- Attached to another structure: Yes
Materials
- Vinyl Siding
- Foundation: Block
- Roof: Composition
Condition
- New construction: No
- Year built: 1986
Utilities & green energy
- Sewer: Public Sewer
- Water: Public
Community & neighborhood
Location
- Region: Gaithersburg
- Subdivision: Hadley Farms
HOA & financial
HOA
- Has HOA: Yes
- HOA fee: $72 monthly
- Amenities included: Community Center, Pool, Tennis Court(s), Dog Park
- Services included: Trash, Common Area Maintenance
- Association name: HALDEY FARMS
Other
Other facts
- Listing agreement: Exclusive Agency
- Ownership: Fee Simple
Price history
| Date | Event | Price |
|---|---|---|
| 6/16/2025 | Sold | $475,000+2.2%$313/sqft |
Source: | ||
| 6/15/2025 | Pending sale | $465,000$306/sqft |
Source: | ||
| 5/10/2025 | Contingent | $465,000$306/sqft |
Source: | ||
| 5/2/2025 | Listed for sale | $465,000+68.5%$306/sqft |
Source: | ||
| 10/4/2017 | Sold | $276,000+2.2%$182/sqft |
Source: Public Record Report a problem | ||
Public tax history
| Year | Property taxes | Tax assessment |
|---|---|---|
| 2025 | $3,743 +3.4% | $338,800 +7.8% |
| 2024 | $3,618 +8.4% | $314,300 +8.5% |
| 2023 | $3,339 +7.8% | $289,800 +3.3% |
Find assessor info on the county website
Neighborhood: 20879
Nearby schools
GreatSchools rating
- 4/10Judith A. Resnik Elementary SchoolGrades: PK-5Distance: 0.3 mi
- 4/10Redland Middle SchoolGrades: 6-8Distance: 3.2 mi
- 5/10Col. Zadok Magruder High SchoolGrades: 9-12Distance: 4.1 mi
Schools provided by the listing agent
- Elementary: Judith A. Resnik
- Middle: Redland
- High: Col. Zadok Magruder
- District: Montgomery County Public Schools
Source: Bright MLS. This data may not be complete. We recommend contacting the local school district to confirm school assignments for this home.
Get pre-qualified for a loan
At Zillow Home Loans, we can pre-qualify you in as little as 5 minutes with no impact to your credit score.An equal housing lender. NMLS #10287.
Sell for more on Zillow
Get a Zillow Showcase℠ listing at no additional cost and you could sell for .
$464,500
2% more+$9,290
With Zillow Showcase(estimated)$473,790

