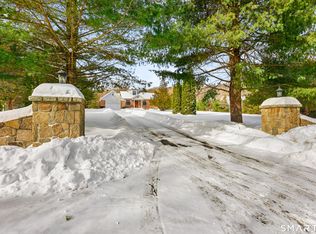Sold for $2,127,949
$2,127,949
lot11 Fiddlehead Road, Oxford, CT 06478
5beds
5,300sqft
Single Family Residence
Built in 2024
2.02 Acres Lot
$2,131,300 Zestimate®
$401/sqft
$7,077 Estimated rent
Home value
$2,131,300
$1.94M - $2.34M
$7,077/mo
Zestimate® history
Loading...
Owner options
Explore your selling options
What's special
This pristine lake front property is located in Oxford's most beautiful and desirable gated community 'Lakeside Estates'. This quiet location allows you to enjoy serenity and privacy on Lake Zoar right in your own backyard! Whether you are out on the lake kayaking, boating or sitting on the deck enjoying the picturesque sunset, this is the quintessential place to call home. A perfect place for both summer and winter fun. The expansive windows accent the lake views. Interior details include a modern country interior with exposed wood beam details, a professional chefs kitchen ideal for entertaining, and a private guest suite above the garage for hosting out of town guests! Create a legacy of priceless family traditions and memories in this unbelievable home. Just 1h and 15 min from NYC. This Home by CORBO is technology ready with whole house audio, surround sound and network pre-wired. Energy Efficient, built using new construction techniques altering the 'thermal envelope' and allowing for stronger structural integrity and increased energy-efficiency. Outside, the front walkway, rear deck, professional landscaping and architectural accents reflect a home that's nothing short of breathtaking. Images shown may be customized and not representative of standard packages, multiple interior styles and finishes available. Price based on construction loan. price is based on construction loan
Zillow last checked: 8 hours ago
Listing updated: January 23, 2026 at 08:20am
Listed by:
Magda Ballaro (203)889-8284,
William Raveis Real Estate 203-264-8180
Bought with:
April Stirling, RES.0792297
Coldwell Banker Realty
Source: Smart MLS,MLS#: 24000224
Facts & features
Interior
Bedrooms & bathrooms
- Bedrooms: 5
- Bathrooms: 5
- Full bathrooms: 4
- 1/2 bathrooms: 1
Primary bedroom
- Level: Main
Bedroom
- Level: Upper
Bedroom
- Level: Upper
Bedroom
- Level: Upper
Bedroom
- Level: Upper
Heating
- Zoned
Cooling
- Central Air
Appliances
- Included: Allowance, Electric Cooktop, Gas Cooktop, Electric Range, Convection Range, Gas Range, Oven/Range, Oven, Microwave, Range Hood, Freezer, Water Heater
- Laundry: Main Level, Upper Level
Features
- Sound System, Entrance Foyer
- Basement: Full,Partially Finished
- Attic: Pull Down Stairs
- Number of fireplaces: 2
Interior area
- Total structure area: 5,300
- Total interior livable area: 5,300 sqft
- Finished area above ground: 4,300
- Finished area below ground: 1,000
Property
Parking
- Total spaces: 3
- Parking features: Driveway, Garage Door Opener, Private
- Has uncovered spaces: Yes
Features
- Exterior features: Balcony, Breezeway
- Has private pool: Yes
- Pool features: In Ground
- Waterfront features: Waterfront, Lake, Dock or Mooring, Access
Lot
- Size: 2.02 Acres
- Features: Few Trees, Sloped, Cul-De-Sac
Details
- Parcel number: 1308916
- Zoning: RESA
Construction
Type & style
- Home type: SingleFamily
- Architectural style: Colonial
- Property subtype: Single Family Residence
Materials
- Shake Siding, Clapboard
- Foundation: Concrete Perimeter
- Roof: Asphalt
Condition
- To Be Built
- New construction: Yes
- Year built: 2024
Details
- Warranty included: Yes
Utilities & green energy
- Sewer: Septic Tank
- Water: Well
- Utilities for property: Cable Available
Green energy
- Green verification: ENERGY STAR Certified Homes, Home Energy Score
Community & neighborhood
Community
- Community features: Gated
Location
- Region: Oxford
- Subdivision: The Lake side Estates
HOA & financial
HOA
- Has HOA: Yes
- HOA fee: $100 monthly
- Services included: Road Maintenance
Price history
| Date | Event | Price |
|---|---|---|
| 1/23/2026 | Sold | $2,127,949-5.4%$401/sqft |
Source: | ||
| 11/15/2024 | Pending sale | $2,250,000$425/sqft |
Source: | ||
| 8/27/2024 | Listed for sale | $2,250,000$425/sqft |
Source: | ||
| 7/6/2024 | Pending sale | $2,250,000$425/sqft |
Source: | ||
| 6/25/2024 | Price change | $2,250,000+40.6%$425/sqft |
Source: | ||
Public tax history
| Year | Property taxes | Tax assessment |
|---|---|---|
| 2025 | $1,721 -29.2% | $86,030 -8.7% |
| 2024 | $2,431 +5.3% | $94,200 |
| 2023 | $2,309 +0.6% | $94,200 |
Find assessor info on the county website
Neighborhood: 06478
Nearby schools
GreatSchools rating
- 8/10Great Oak Elementary SchoolGrades: 3-5Distance: 2.8 mi
- 7/10Oxford Middle SchoolGrades: 6-8Distance: 2.9 mi
- 6/10Oxford High SchoolGrades: 9-12Distance: 2.1 mi
Sell with ease on Zillow
Get a Zillow Showcase℠ listing at no additional cost and you could sell for —faster.
$2,131,300
2% more+$42,626
With Zillow Showcase(estimated)$2,173,926
