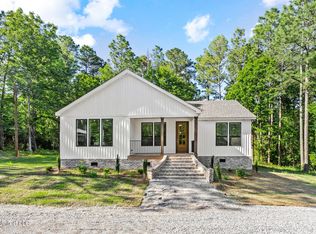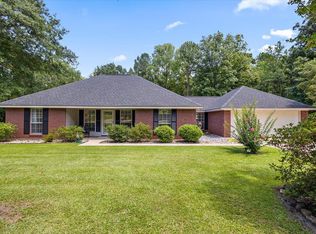Come home high atop the hill and enjoy the view from the back porch. New metal roof, freshly painted exterior, high vaulted ceilings, dual vanities and whirlpool tub in master bath, and plenty of space in the kitchen. Outside the city limits.
This property is off market, which means it's not currently listed for sale or rent on Zillow. This may be different from what's available on other websites or public sources.

