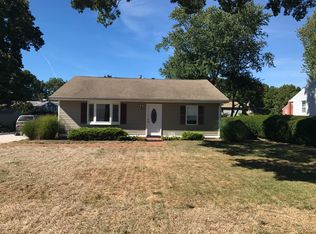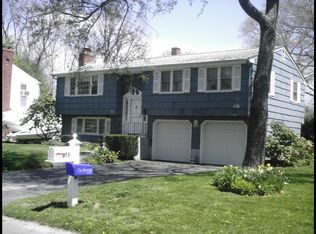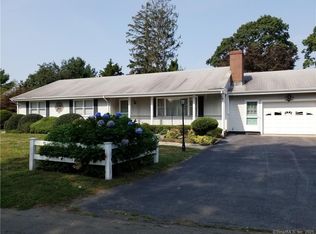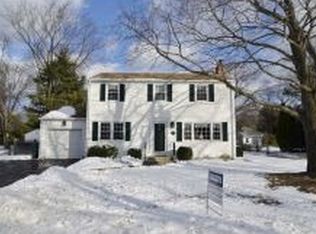Sold for $545,000
$545,000
11 Fenwood Grove Road, Old Saybrook, CT 06475
2beds
1,688sqft
Single Family Residence
Built in 1963
9,583.2 Square Feet Lot
$706,000 Zestimate®
$323/sqft
$2,323 Estimated rent
Home value
$706,000
$650,000 - $777,000
$2,323/mo
Zestimate® history
Loading...
Owner options
Explore your selling options
What's special
A treasured location in highly desirable District of Fenwood, private beach association. This delightful 2BR ranch offers the lifestyle you are searching for, Saybrook Point & LI Sound w/coastal ambiance. This charming home is warm & bright, w/hardwood, updated kitchen, custom maple cabinets, & oversized granite topped island, perfect for entertaining. The kitchen flows into the dining room where French doors open to outdoor living, a fenced in backyard w/shed & mason built stone firepit. Enjoy cozy evenings listening to the salt life of the Sound. The front door invites you to the living room with its large picture window. Warm yourself by the painted brick wood burning fireplace. The attached 2 car garage leads to an ample mudroom then into the kitchen. Old Saybrook offers a lifestyle of beach living, amenities & charm you look for in a small town. Take a walk to the private beach or golf cart to Fenwick Golf Course. Enjoy a beach day, a meal at one of the many restaurants in town, stop into one of the boutiques, and end the evening with a show at the famous Kate Theatre. Town records show the effective build of this home as 1995. A new septic system was installed in 2014, a HVAC, oil system, in 2022. In 2008 electric was updated to 200 amp & kitchen remodeled. In 2009 over 400 sq. ft. of additional living space was added with finished & heated basement. With I-95 minutes away a trip to NYC or Boston are only about 2hrs away. Home is sold “AS IS”. Don’t miss this! See supplements New Septic installed in 2014, Electric upgrade to 200 amp, Kitchen remodel in 2008, Garage added 2008, basement 2009 heated finished
Zillow last checked: 8 hours ago
Listing updated: July 09, 2024 at 08:17pm
Listed by:
Melissa Pardi and Pete Zucco Team,
Peter Zucco 860-391-2438,
William Pitt Sotheby's Int'l 860-767-7488,
Co-Listing Agent: Melissa Pardi 860-510-2310,
William Pitt Sotheby's Int'l
Bought with:
Camille Taylor, REB.0756392
Taylor Realty Group, LLC
Source: Smart MLS,MLS#: 170545826
Facts & features
Interior
Bedrooms & bathrooms
- Bedrooms: 2
- Bathrooms: 1
- Full bathrooms: 1
Primary bedroom
- Features: Ceiling Fan(s), Hardwood Floor, Walk-In Closet(s)
- Level: Main
- Area: 139.2 Square Feet
- Dimensions: 11.6 x 12
Bedroom
- Features: Ceiling Fan(s), Hardwood Floor
- Level: Main
- Area: 128.7 Square Feet
- Dimensions: 11.7 x 11
Dining room
- Features: Ceiling Fan(s), Combination Liv/Din Rm, French Doors, Hardwood Floor
- Level: Main
- Area: 117 Square Feet
- Dimensions: 11.7 x 10
Family room
- Features: Bookcases, French Doors, Hardwood Floor
- Level: Main
- Area: 128.7 Square Feet
- Dimensions: 11.7 x 11
Kitchen
- Features: Bookcases, Breakfast Bar, Double-Sink, Granite Counters, Hardwood Floor, Kitchen Island
- Level: Main
- Area: 264.5 Square Feet
- Dimensions: 11.5 x 23
Living room
- Features: Fireplace, Hardwood Floor
- Level: Main
- Area: 197.8 Square Feet
- Dimensions: 11.5 x 17.2
Heating
- Baseboard, Hot Water, Oil
Cooling
- None
Appliances
- Included: Gas Cooktop, Oven, Microwave, Range Hood, Refrigerator, Dishwasher, Washer, Dryer, Wine Cooler, Water Heater
- Laundry: Lower Level, Mud Room
Features
- Doors: Storm Door(s), French Doors
- Windows: Storm Window(s)
- Basement: Full,Finished
- Attic: Pull Down Stairs
- Number of fireplaces: 1
Interior area
- Total structure area: 1,688
- Total interior livable area: 1,688 sqft
- Finished area above ground: 1,288
- Finished area below ground: 400
Property
Parking
- Total spaces: 4
- Parking features: Attached, Garage Door Opener, Driveway
- Attached garage spaces: 2
- Has uncovered spaces: Yes
Features
- Exterior features: Rain Gutters
- Fencing: Full,Wood
- Waterfront features: Association Required, Beach Access, Walk to Water
Lot
- Size: 9,583 sqft
- Features: Level
Details
- Additional structures: Shed(s)
- Parcel number: 1023582
- Zoning: A
Construction
Type & style
- Home type: SingleFamily
- Architectural style: Ranch
- Property subtype: Single Family Residence
Materials
- Shake Siding, Wood Siding
- Foundation: Concrete Perimeter
- Roof: Asphalt
Condition
- New construction: No
- Year built: 1963
Utilities & green energy
- Sewer: Septic Tank
- Water: Public
Green energy
- Energy efficient items: Doors, Windows
Community & neighborhood
Community
- Community features: Basketball Court, Golf, Medical Facilities, Public Rec Facilities
Location
- Region: Old Saybrook
- Subdivision: Knollwood Beach
HOA & financial
HOA
- Has HOA: Yes
- HOA fee: $420 annually
- Amenities included: Lake/Beach Access
Price history
| Date | Event | Price |
|---|---|---|
| 2/28/2023 | Sold | $545,000-9%$323/sqft |
Source: | ||
| 1/30/2023 | Contingent | $599,000$355/sqft |
Source: | ||
| 1/27/2023 | Listed for sale | $599,000+286.5%$355/sqft |
Source: | ||
| 10/8/1999 | Sold | $155,000$92/sqft |
Source: Public Record Report a problem | ||
Public tax history
| Year | Property taxes | Tax assessment |
|---|---|---|
| 2025 | $6,113 +2% | $394,400 |
| 2024 | $5,995 +18.2% | $394,400 +59.1% |
| 2023 | $5,070 +1.8% | $247,900 |
Find assessor info on the county website
Neighborhood: 06475
Nearby schools
GreatSchools rating
- 7/10Old Saybrook Middle SchoolGrades: 5-8Distance: 1.5 mi
- 8/10Old Saybrook Senior High SchoolGrades: 9-12Distance: 2.1 mi
- 5/10Kathleen E. Goodwin SchoolGrades: PK-4Distance: 1.5 mi
Schools provided by the listing agent
- Elementary: Kathleen E. Goodwin
- Middle: Old Saybrook
- High: Old Saybrook
Source: Smart MLS. This data may not be complete. We recommend contacting the local school district to confirm school assignments for this home.
Get pre-qualified for a loan
At Zillow Home Loans, we can pre-qualify you in as little as 5 minutes with no impact to your credit score.An equal housing lender. NMLS #10287.
Sell for more on Zillow
Get a Zillow Showcase℠ listing at no additional cost and you could sell for .
$706,000
2% more+$14,120
With Zillow Showcase(estimated)$720,120



