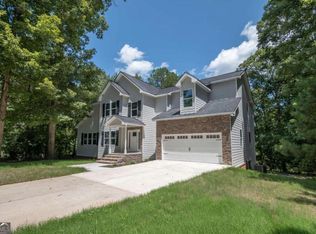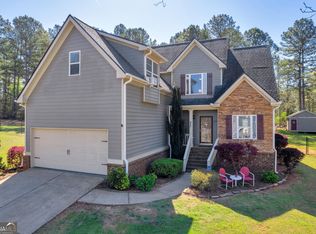This Madison County home is located on a corner lot with large hardwood trees in a small subdivision in the country, but with easy access to grocery stores and restaurants just a few minutes away, and 4 lane access making it a short commute to Athens. It has an open floor plan with a formal dining room and hardwood floors throughout the living areas. The living room has large vaulted ceilings and a fireplace. The kitchen has a pantry and is open to the breakfast and living room. The master suite is spacious and the master bath includes a dual vanity, garden tub, and separate shower. There are two additional bedrooms on the main level and a finished bonus room above the garage with its own private bath. New exterior paint.
This property is off market, which means it's not currently listed for sale or rent on Zillow. This may be different from what's available on other websites or public sources.

