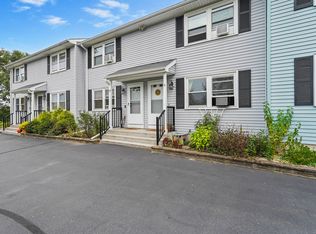Sold for $229,900
$229,900
11 Fawn Ridge, Woodstock, CT 06281
2beds
1,040sqft
Condominium, Townhouse
Built in 1985
-- sqft lot
$228,000 Zestimate®
$221/sqft
$1,911 Estimated rent
Home value
$228,000
$217,000 - $239,000
$1,911/mo
Zestimate® history
Loading...
Owner options
Explore your selling options
What's special
Nestled in the Fawn Ridge community, this tastefully updated 2-bedroom, 1.5-bath condo offers low-maintenance living in a prime location just minutes from the Woodstock Fairgrounds. Inside, you'll find beautiful hardwood floors and an inviting layout. The kitchen opens to the dining and living areas, seamlessly connecting the spaces. The full bathroom has been upgraded with a tiled shower stall, while both bedrooms provide ample space and are filled natural light. The hallway even features built-in shelving-perfect for displaying books or decor while adding extra function to your home. Whether you're looking to downsize, seeking a great alternative to renting, this condo puts you close to seasonal events, admission to Woodstock Academy, and nestled in a peaceful, private space-making it an ideal place to start your next chapter!
Zillow last checked: 8 hours ago
Listing updated: August 22, 2025 at 01:28pm
Listed by:
JBG Team at Real Broker CT,
Kimberly Frasier 508-859-0926,
Real Broker CT, LLC 855-450-0442
Bought with:
Alexandria L. O'Brien, RES.0829946
RE/MAX Professional Associates
Source: Smart MLS,MLS#: 24109047
Facts & features
Interior
Bedrooms & bathrooms
- Bedrooms: 2
- Bathrooms: 2
- Full bathrooms: 1
- 1/2 bathrooms: 1
Primary bedroom
- Features: Hardwood Floor
- Level: Upper
- Area: 156 Square Feet
- Dimensions: 12 x 13
Bedroom
- Features: Hardwood Floor
- Level: Upper
- Area: 110 Square Feet
- Dimensions: 10 x 11
Bathroom
- Features: Full Bath, Stall Shower, Tile Floor
- Level: Upper
- Area: 45 Square Feet
- Dimensions: 5 x 9
Bathroom
- Features: Tile Floor
- Level: Main
- Area: 24 Square Feet
- Dimensions: 3 x 8
Dining room
- Features: Hardwood Floor
- Level: Main
- Area: 56 Square Feet
- Dimensions: 7 x 8
Kitchen
- Features: Balcony/Deck, Dining Area, Hardwood Floor
- Level: Main
- Area: 64 Square Feet
- Dimensions: 8 x 8
Living room
- Features: Remodeled, Hardwood Floor
- Level: Main
- Area: 204 Square Feet
- Dimensions: 12 x 17
Office
- Features: Wall/Wall Carpet
- Level: Lower
- Area: 208 Square Feet
- Dimensions: 13 x 16
Heating
- Baseboard, Electric
Cooling
- None
Appliances
- Included: Electric Range, Microwave, Refrigerator, Dishwasher, Washer, Dryer, Electric Water Heater, Water Heater
Features
- Basement: Full,Unfinished,Interior Entry,Partially Finished,Concrete
- Attic: None
- Has fireplace: No
Interior area
- Total structure area: 1,040
- Total interior livable area: 1,040 sqft
- Finished area above ground: 832
- Finished area below ground: 208
Property
Parking
- Total spaces: 2
- Parking features: None, Paved, Off Street, Assigned
Features
- Stories: 2
- Patio & porch: Deck
Details
- Parcel number: 1739049
- Zoning: 0
Construction
Type & style
- Home type: Condo
- Architectural style: Townhouse
- Property subtype: Condominium, Townhouse
Materials
- Vinyl Siding
Condition
- New construction: No
- Year built: 1985
Utilities & green energy
- Sewer: Septic Tank
- Water: Shared Well
Community & neighborhood
Location
- Region: Woodstock
HOA & financial
HOA
- Has HOA: Yes
- HOA fee: $300 monthly
- Services included: Maintenance Grounds, Trash, Snow Removal, Water, Sewer, Insurance
Price history
| Date | Event | Price |
|---|---|---|
| 8/22/2025 | Sold | $229,900$221/sqft |
Source: | ||
| 7/14/2025 | Listed for sale | $229,900+82.5%$221/sqft |
Source: | ||
| 2/1/2006 | Sold | $126,000+193%$121/sqft |
Source: Public Record Report a problem | ||
| 5/4/1998 | Sold | $43,000$41/sqft |
Source: | ||
Public tax history
| Year | Property taxes | Tax assessment |
|---|---|---|
| 2025 | $1,985 +6% | $81,300 |
| 2024 | $1,873 +2.8% | $81,300 |
| 2023 | $1,822 +7.5% | $81,300 |
Find assessor info on the county website
Neighborhood: 06281
Nearby schools
GreatSchools rating
- 7/10Woodstock Elementary SchoolGrades: PK-4Distance: 3.8 mi
- 5/10Woodstock Middle SchoolGrades: 5-8Distance: 5.1 mi
Get pre-qualified for a loan
At Zillow Home Loans, we can pre-qualify you in as little as 5 minutes with no impact to your credit score.An equal housing lender. NMLS #10287.
Sell with ease on Zillow
Get a Zillow Showcase℠ listing at no additional cost and you could sell for —faster.
$228,000
2% more+$4,560
With Zillow Showcase(estimated)$232,560
