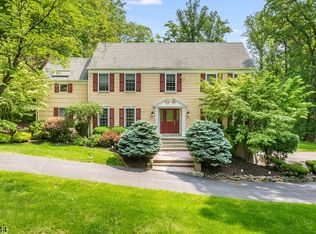Stunning! Renovated home w new septic. Offers 3 car gar, 2.2 baths and fin basement. Step inside the exterior courtyard when approaching the front door and glance around at the pristine neighborhood! Sparkling renovation with every modern convenience. Attractive and functional both inside and out! Once inside the home, the foyer has a dramatic, high ceiling and enters into the family room with wood burning fireplace. The family room is open to the upscale new kitchen with stainless steel appliances and white quartz countertops. A formal dining room, laundry room and 4 good sized bedrooms complete this home which has 2.1 bathrooms on the main floor and an additional 1/2 bath in the newly finished basement. 3 car garage.
This property is off market, which means it's not currently listed for sale or rent on Zillow. This may be different from what's available on other websites or public sources.
