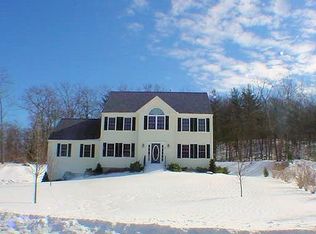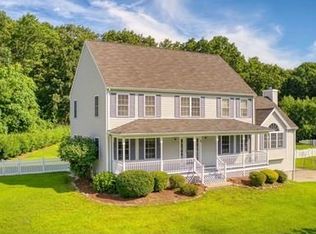Sold for $871,000
$871,000
11 Falls Brook Rd, Hudson, MA 01749
4beds
2,780sqft
Single Family Residence
Built in 2001
0.98 Acres Lot
$868,500 Zestimate®
$313/sqft
$4,602 Estimated rent
Home value
$868,500
$799,000 - $938,000
$4,602/mo
Zestimate® history
Loading...
Owner options
Explore your selling options
What's special
First Time on the Market! Nestled at the end of a cul-de-sac in one of Hudson’s most desirable neighborhoods, this 10-room home offers space, comfort, and convenience. Lovingly maintained by the original owners, it features 4 spacious bedrooms, 2.5 baths, a bright kitchen with ample cabinetry, and a spectacular great room with soaring ceilings and a grand fireplace. Enjoy an elegant dining room and recent updates including a brand new roof, 2 furnaces, refinished hardwood floors, and new carpeting. The finished lower level includes a media area and craft room. Outside, a private landscaped lot with a cozy firepit awaits. Close to Highland Commons, the Rail Trail, and 495—this home blends tranquility and accessibility in one of Hudson’s best locations.
Zillow last checked: 8 hours ago
Listing updated: June 09, 2025 at 08:54am
Listed by:
Robbi Rubenstein 508-612-8838,
REMAX Executive Realty 508-366-0008
Bought with:
Kristen Foster
William Raveis R.E. & Home Services
Source: MLS PIN,MLS#: 73369523
Facts & features
Interior
Bedrooms & bathrooms
- Bedrooms: 4
- Bathrooms: 3
- Full bathrooms: 2
- 1/2 bathrooms: 1
Primary bedroom
- Features: Walk-In Closet(s), Flooring - Wall to Wall Carpet
- Level: Second
Bedroom 2
- Features: Closet, Flooring - Wall to Wall Carpet
- Level: Second
Bedroom 3
- Features: Closet, Flooring - Wall to Wall Carpet
- Level: Second
Bedroom 4
- Features: Closet, Flooring - Wall to Wall Carpet
- Level: Second
Primary bathroom
- Features: Yes
Bathroom 1
- Features: Bathroom - Half, Flooring - Vinyl
- Level: First
Bathroom 2
- Features: Bathroom - Full, Closet - Linen, Flooring - Vinyl
- Level: Second
Bathroom 3
- Features: Bathroom - Full
- Level: Second
Dining room
- Features: Flooring - Hardwood
- Level: First
Family room
- Features: Flooring - Wall to Wall Carpet
- Level: First
Kitchen
- Features: Flooring - Stone/Ceramic Tile, Dining Area, Balcony / Deck, Countertops - Stone/Granite/Solid, Kitchen Island, Exterior Access
- Level: First
Living room
- Features: Flooring - Hardwood
- Level: First
Office
- Features: Flooring - Hardwood
- Level: First
Heating
- Forced Air, Natural Gas
Cooling
- Central Air
Appliances
- Included: Gas Water Heater, Range, Dishwasher, Disposal, Microwave, Refrigerator, Washer, Dryer
- Laundry: Electric Dryer Hookup, Washer Hookup, First Floor
Features
- Game Room, Office, Home Office, Central Vacuum
- Flooring: Tile, Vinyl, Carpet, Hardwood, Flooring - Wall to Wall Carpet, Flooring - Hardwood
- Doors: Insulated Doors, Storm Door(s)
- Windows: Insulated Windows, Screens
- Basement: Full,Finished,Interior Entry
- Number of fireplaces: 1
- Fireplace features: Family Room
Interior area
- Total structure area: 2,780
- Total interior livable area: 2,780 sqft
- Finished area above ground: 2,780
- Finished area below ground: 605
Property
Parking
- Total spaces: 8
- Parking features: Attached, Under, Garage Door Opener, Paved Drive, Paved
- Attached garage spaces: 2
- Uncovered spaces: 6
Accessibility
- Accessibility features: No
Features
- Patio & porch: Deck, Patio
- Exterior features: Deck, Patio, Rain Gutters, Storage, Professional Landscaping, Screens, Invisible Fence
- Fencing: Invisible
Lot
- Size: 0.98 Acres
- Features: Cul-De-Sac, Wooded
Details
- Parcel number: M:0003 B:0000 L:0039,4011363
- Zoning: SA8
Construction
Type & style
- Home type: SingleFamily
- Architectural style: Colonial
- Property subtype: Single Family Residence
Materials
- Frame
- Foundation: Concrete Perimeter
- Roof: Shingle
Condition
- Year built: 2001
Utilities & green energy
- Electric: Circuit Breakers
- Sewer: Public Sewer
- Water: Public
- Utilities for property: for Electric Range, for Electric Oven, for Electric Dryer, Washer Hookup
Green energy
- Energy efficient items: Thermostat
Community & neighborhood
Security
- Security features: Security System
Community
- Community features: Shopping, Walk/Jog Trails, Highway Access, Public School
Location
- Region: Hudson
Price history
| Date | Event | Price |
|---|---|---|
| 6/9/2025 | Sold | $871,000+3.7%$313/sqft |
Source: MLS PIN #73369523 Report a problem | ||
| 5/5/2025 | Listed for sale | $840,000+54.1%$302/sqft |
Source: MLS PIN #73369523 Report a problem | ||
| 5/11/2004 | Sold | $545,000+13.1%$196/sqft |
Source: Public Record Report a problem | ||
| 5/9/2002 | Sold | $481,890+10.3%$173/sqft |
Source: Public Record Report a problem | ||
| 8/9/2001 | Sold | $436,740$157/sqft |
Source: Public Record Report a problem | ||
Public tax history
| Year | Property taxes | Tax assessment |
|---|---|---|
| 2025 | $11,400 +4.8% | $821,300 +5.7% |
| 2024 | $10,877 +8.8% | $776,900 +13.5% |
| 2023 | $9,994 -0.1% | $684,500 +8.6% |
Find assessor info on the county website
Neighborhood: 01749
Nearby schools
GreatSchools rating
- 3/10C.A. Farley Elementary SchoolGrades: PK-4Distance: 0.6 mi
- 6/10David J. Quinn Middle SchoolGrades: 5-7Distance: 1 mi
- 4/10Hudson High SchoolGrades: 8-12Distance: 1.8 mi
Schools provided by the listing agent
- Elementary: Farley
- Middle: Quinn
- High: Hhs
Source: MLS PIN. This data may not be complete. We recommend contacting the local school district to confirm school assignments for this home.
Get a cash offer in 3 minutes
Find out how much your home could sell for in as little as 3 minutes with a no-obligation cash offer.
Estimated market value$868,500
Get a cash offer in 3 minutes
Find out how much your home could sell for in as little as 3 minutes with a no-obligation cash offer.
Estimated market value
$868,500

