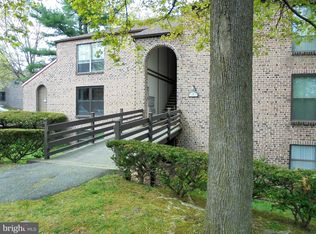Sold for $193,000
$193,000
11 Fairway Rd, Reading, PA 19607
2beds
1,160sqft
Condominium
Built in 1973
-- sqft lot
$202,100 Zestimate®
$166/sqft
$1,783 Estimated rent
Home value
$202,100
$186,000 - $218,000
$1,783/mo
Zestimate® history
Loading...
Owner options
Explore your selling options
What's special
This upgraded Flying Hills condo offers a perfect blend of style and comfort! The kitchen is the standout, featuring glass-paneled lighted cabinets, sleek granite countertops, a stylish tile backsplash, a double sink, hardwood flooring, and stainless steel appliances. Both bathrooms are tastefully tiled, including a walk-in shower in the en-suite. The open-concept dining and living area boasts rich hardwood floors and a cozy wood burning fireplace, creating an inviting space for relaxation or entertaining. A spacious covered balcony with a tiled floor provides the perfect spot to unwind and enjoy the outdoors. And, with newer central air for year-round comfort, and easy access to walking trails, golf, dining, and other nearby amenities, this condo offers a fantastic lifestyle in a sought-after community.
Zillow last checked: 8 hours ago
Listing updated: May 19, 2025 at 03:15am
Listed by:
Loretta Leibert 215-514-4872,
BHHS Homesale Realty- Reading Berks,
Listing Team: The Loretta Leibert Group, Co-Listing Team: The Loretta Leibert Group,Co-Listing Agent: Austin Cerankowski 610-207-6899,
BHHS Homesale Realty- Reading Berks
Bought with:
Jeroen Harmsen, RS312678
RE/MAX Of Reading
Source: Bright MLS,MLS#: PABK2054796
Facts & features
Interior
Bedrooms & bathrooms
- Bedrooms: 2
- Bathrooms: 2
- Full bathrooms: 2
- Main level bathrooms: 2
- Main level bedrooms: 2
Primary bedroom
- Level: Main
- Area: 192 Square Feet
- Dimensions: 16 x 12
Bedroom 1
- Level: Main
- Area: 121 Square Feet
- Dimensions: 11 x 11
Dining room
- Level: Main
- Area: 100 Square Feet
- Dimensions: 10 x 10
Kitchen
- Level: Main
- Area: 120 Square Feet
- Dimensions: 12 x 10
Living room
- Level: Main
- Area: 294 Square Feet
- Dimensions: 21 x 14
Heating
- Forced Air, Natural Gas
Cooling
- Central Air, Electric
Appliances
- Included: Dishwasher, Oven, Refrigerator, Stainless Steel Appliance(s), Gas Water Heater
- Laundry: Shared
Features
- Open Floorplan, Upgraded Countertops, Walk-In Closet(s)
- Flooring: Wood
- Windows: Window Treatments
- Has basement: No
- Number of fireplaces: 1
Interior area
- Total structure area: 1,160
- Total interior livable area: 1,160 sqft
- Finished area above ground: 1,160
- Finished area below ground: 0
Property
Parking
- Parking features: Parking Lot
Accessibility
- Accessibility features: None
Features
- Levels: One
- Stories: 1
- Exterior features: Lighting, Balcony
- Pool features: Community
Details
- Additional structures: Above Grade, Below Grade
- Parcel number: 39531405191066C66
- Zoning: RESIDENTIAL
- Special conditions: Standard
Construction
Type & style
- Home type: Condo
- Property subtype: Condominium
- Attached to another structure: Yes
Materials
- Brick
Condition
- New construction: No
- Year built: 1973
Utilities & green energy
- Sewer: Public Sewer
- Water: Public
- Utilities for property: Cable Connected, Natural Gas Available
Community & neighborhood
Location
- Region: Reading
- Subdivision: Flying Hills
- Municipality: CUMRU TWP
HOA & financial
HOA
- Has HOA: Yes
- HOA fee: $141 monthly
- Amenities included: Bar/Lounge, Golf Course, Jogging Path, Pool
- Services included: Cable TV, Common Area Maintenance, Maintenance Structure, Laundry, Maintenance Grounds, Snow Removal, Trash, Water
- Association name: FLYING HILLS
- Second association name: Horst Management
Other fees
- Condo and coop fee: $242 monthly
Other
Other facts
- Listing agreement: Exclusive Right To Sell
- Ownership: Condominium
Price history
| Date | Event | Price |
|---|---|---|
| 5/19/2025 | Sold | $193,000$166/sqft |
Source: | ||
| 4/4/2025 | Pending sale | $193,000$166/sqft |
Source: | ||
| 4/4/2025 | Listing removed | $193,000$166/sqft |
Source: | ||
| 3/22/2025 | Listed for sale | $193,000+24.5%$166/sqft |
Source: | ||
| 7/26/2022 | Sold | $155,000$134/sqft |
Source: | ||
Public tax history
Tax history is unavailable.
Neighborhood: Flying Hills
Nearby schools
GreatSchools rating
- 5/10Intermediate SchoolGrades: 5-6Distance: 2.4 mi
- 4/10Governor Mifflin Middle SchoolGrades: 7-8Distance: 2.9 mi
- 6/10Governor Mifflin Senior High SchoolGrades: 9-12Distance: 2.7 mi
Schools provided by the listing agent
- District: Governor Mifflin
Source: Bright MLS. This data may not be complete. We recommend contacting the local school district to confirm school assignments for this home.
Get pre-qualified for a loan
At Zillow Home Loans, we can pre-qualify you in as little as 5 minutes with no impact to your credit score.An equal housing lender. NMLS #10287.
